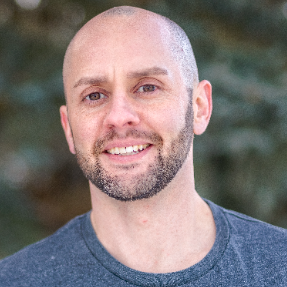For more information regarding the value of a property, please contact us for a free consultation.
74 Saddlecrest TER NE Calgary, AB T3J 5L7
Want to know what your home might be worth? Contact us for a FREE valuation!

Our team is ready to help you sell your home for the highest possible price ASAP
Key Details
Sold Price $750,000
Property Type Single Family Home
Sub Type Detached
Listing Status Sold
Purchase Type For Sale
Square Footage 2,213 sqft
Price per Sqft $338
Subdivision Saddle Ridge
MLS® Listing ID A2190893
Sold Date 03/29/25
Style 2 Storey
Bedrooms 6
Full Baths 3
Half Baths 1
Originating Board Calgary
Year Built 2006
Annual Tax Amount $4,452
Tax Year 2024
Lot Size 3,896 Sqft
Acres 0.09
Property Sub-Type Detached
Property Description
Welcome to 74 Saddlecrest Terrace NE, a beautifully designed 6-bedroom, 3.5-bathroom home in the sought-after community of Saddle Ridge! Offering over 2,200 sq. ft. of living space, plus an additional 900+ sq. ft. in the basement (2-bedroom illegal suite with a separate side entrance), this property is perfect for large families or investors looking for an income-generating opportunity.
Main Features:
This home boasts a spacious, open-concept main floor with large windows that flood the space with natural light. The gourmet kitchen is equipped with stainless steel appliances, ample cabinetry, and a central island for extra prep space. A cozy living room with a gas fireplace creates a warm and inviting atmosphere, perfect for chilly evenings. A convenient half bath on the main floor is ideal for guests.
Upper Level:
The master suite retreat features a spacious bedroom, a walk-in closet, and a spa-like 5-piece ensuite. Three additional bedrooms are generously sized, offering easy access to another full bathroom. A bonus room provides the perfect space for a second living area, home office, or playroom.
Income Potential – Illegal Basement Suite!
With a separate side entrance, the illegal basement suite offers a fantastic opportunity for rental income. It includes two bedrooms, a full kitchen, a living area, and separate laundry—an excellent mortgage helper or multi-generational living space.
More to Love:
A double attached garage provides plenty of storage and parking. The private backyard is perfect for summer BBQs or relaxation. Located close to schools, parks, shopping, transit, and major roadways, this home offers both comfort and convenience.
Whether you're looking for a spacious family home or an investment property with rental income potential, this one is a must-see! Book your showing today!
Location
Province AB
County Calgary
Area Cal Zone Ne
Zoning R-G
Direction S
Rooms
Other Rooms 1
Basement Finished, Full, Suite
Interior
Interior Features Pantry, Separate Entrance
Heating Forced Air
Cooling None
Flooring Carpet, Hardwood, Tile
Fireplaces Number 1
Fireplaces Type Gas
Appliance Dishwasher, Refrigerator, Stove(s), Washer/Dryer
Laundry In Basement, Laundry Room
Exterior
Parking Features Double Garage Attached
Garage Spaces 2.0
Garage Description Double Garage Attached
Fence Fenced
Community Features Playground, Schools Nearby, Shopping Nearby
Roof Type Asphalt Shingle,Asphalt/Gravel
Porch Deck, Front Porch
Lot Frontage 35.99
Total Parking Spaces 4
Building
Lot Description Back Yard, See Remarks
Foundation Poured Concrete
Architectural Style 2 Storey
Level or Stories Two
Structure Type Vinyl Siding,Wood Frame
Others
Restrictions None Known
Tax ID 95421720
Ownership Private
Read Less




