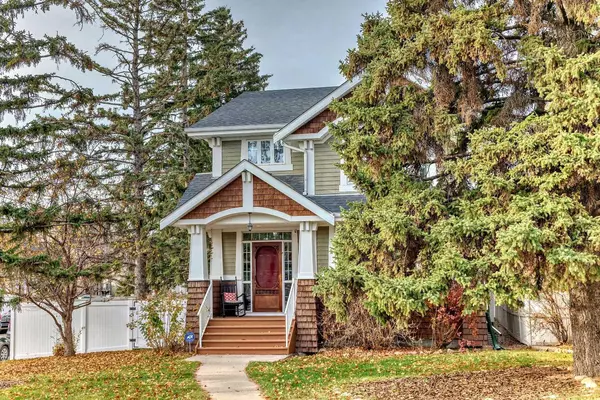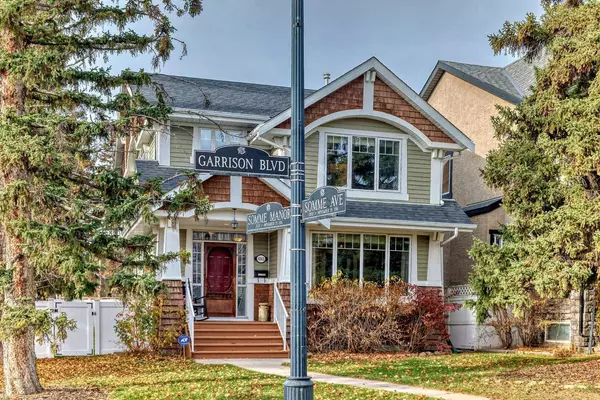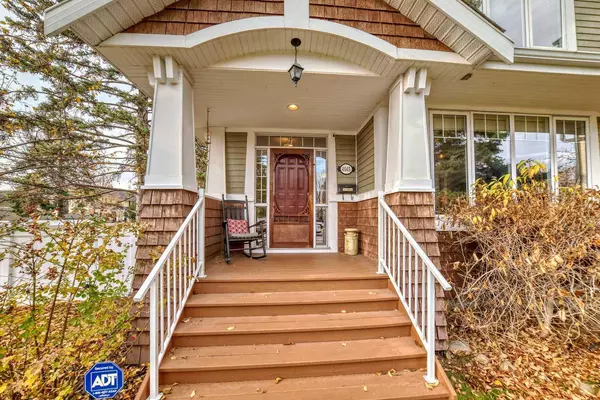For more information regarding the value of a property, please contact us for a free consultation.
4045 Garrison BLVD SW Calgary, AB T2T 6H4
Want to know what your home might be worth? Contact us for a FREE valuation!

Our team is ready to help you sell your home for the highest possible price ASAP
Key Details
Sold Price $1,325,000
Property Type Single Family Home
Sub Type Detached
Listing Status Sold
Purchase Type For Sale
Square Footage 2,194 sqft
Price per Sqft $603
Subdivision Garrison Woods
MLS® Listing ID A2178097
Sold Date 11/21/24
Style 2 Storey
Bedrooms 4
Full Baths 3
Half Baths 1
Originating Board Calgary
Year Built 2001
Annual Tax Amount $5,509
Tax Year 2024
Lot Size 4,327 Sqft
Acres 0.1
Property Description
Be captivated by a beautiful 4 bedroom home in the prestigious community of Garrison Woods! With over 3,000 square feet of finished living space, there's a lot to love! The home opens to a den made for effective work or study activity. Adjacent, yet separated by French doors, is the charming dining room, perfect for special occasions. The kitchen is outfitted with the full compliment of stainless appliances (all newer: 2020-2022 except the microwave). A large kitchen island provides for copious storage and counter space, while the cupboards and other counters add to this space. Having cherry stained maple woodwork (giving a cinnamon colour) and evergreen granite, the kitchen gives a rustic charm. An attached nook has good size for family meals. The living room has a cozy feel with an inviting mantled gas fireplace. With a south and west exposure, the whole home is graced with lots of brilliant natural light and 9 foot ceilings on the main and basement floors. Throughout the main floor are maple hardwood floors that will come back to full richness with a refinishing. On the upper floor are 3 large bedrooms. The master bedroom has vaulted ceilings, a walk-in closet, and a 5 piece ensuite with a separate shower and a soaker tub that will relax any tired or stressed body. Convenient is the laundry room, so no need to go to the basement. A 4 piece bathroom completes the upper floor. In the basement is a huge family room, great for recreation or movie nights. There is a fourth bedroom with a walk-in closet and a four piece bathroom as well. Having a large storage room, it can easily fit numerous items. The utility room contains a tankless hot water system and a newer high efficiency furnace (2022). For those hot days, stay cool with central air conditioning (2022). Cedar shakes and high performance composite make up the exterior finishes and with the grand spruce trees, gives a very picturesque curb appeal. The roof is newer (2020). Enjoy the backyard patio and deck area, complete with a fire pit. The double detached garage is oversized providing for plenty of space for vehicles, storage, or a work shop area. Close to shopping (Marda Loop), schools (sought after French school-Lycee International De Calgary), parks, and downtown; this home is where it's at!! Book your showing now before it's gone!!!
Location
Province AB
County Calgary
Area Cal Zone Cc
Zoning R-CG
Direction E
Rooms
Other Rooms 1
Basement Finished, Full
Interior
Interior Features Bookcases, Ceiling Fan(s), Central Vacuum, Closet Organizers, Double Vanity, French Door, Granite Counters, High Ceilings, Kitchen Island, Low Flow Plumbing Fixtures, No Animal Home, No Smoking Home, Open Floorplan, Pantry, Recessed Lighting, See Remarks, Soaking Tub, Storage, Tankless Hot Water, Vaulted Ceiling(s), Vinyl Windows, Walk-In Closet(s), Wired for Sound
Heating Forced Air, Natural Gas, See Remarks
Cooling Central Air
Flooring Carpet, Hardwood, Tile
Fireplaces Number 2
Fireplaces Type Basement, Free Standing, Gas, Glass Doors, Living Room, Mantle, See Remarks, Tile
Appliance Central Air Conditioner, Dishwasher, Dryer, Electric Range, Garage Control(s), Garburator, Humidifier, Instant Hot Water, Microwave, Microwave Hood Fan, Refrigerator, Tankless Water Heater, Washer, Window Coverings
Laundry Laundry Room, Upper Level
Exterior
Parking Features Double Garage Detached
Garage Spaces 2.0
Garage Description Double Garage Detached
Fence Fenced
Community Features Clubhouse, Park, Playground, Schools Nearby, Shopping Nearby, Sidewalks, Street Lights, Tennis Court(s), Walking/Bike Paths
Roof Type Asphalt Shingle
Porch Deck, Front Porch, Glass Enclosed, Patio, See Remarks
Lot Frontage 39.0
Total Parking Spaces 4
Building
Lot Description Back Lane, Back Yard, Corner Lot, Front Yard, Lawn, Low Maintenance Landscape, Landscaped, Level, See Remarks, Treed
Foundation Poured Concrete
Architectural Style 2 Storey
Level or Stories Two
Structure Type Cedar,Composite Siding
Others
Restrictions Restrictive Covenant,Utility Right Of Way
Tax ID 95301369
Ownership Private
Read Less




