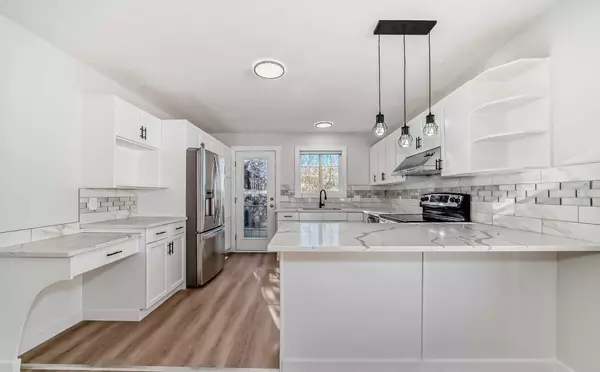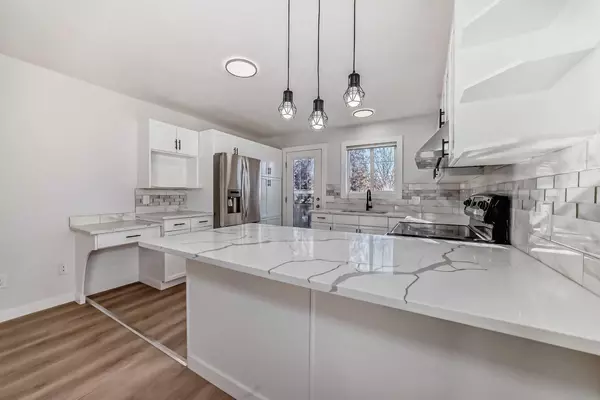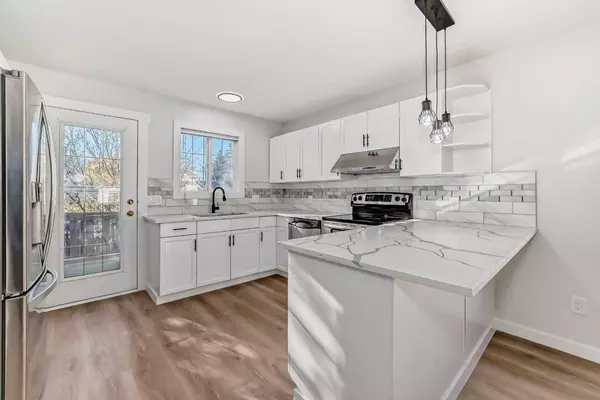For more information regarding the value of a property, please contact us for a free consultation.
32 Dovista CT SE Calgary, AB T2B3P4
Want to know what your home might be worth? Contact us for a FREE valuation!

Our team is ready to help you sell your home for the highest possible price ASAP
Key Details
Sold Price $410,000
Property Type Single Family Home
Sub Type Semi Detached (Half Duplex)
Listing Status Sold
Purchase Type For Sale
Square Footage 960 sqft
Price per Sqft $427
Subdivision Dover
MLS® Listing ID A2170340
Sold Date 11/09/24
Style Bungalow,Side by Side
Bedrooms 4
Full Baths 2
Condo Fees $331
Originating Board Calgary
Year Built 1999
Annual Tax Amount $1,725
Tax Year 2024
Lot Size 0.848 Acres
Acres 0.85
Property Description
Discover this exceptional newly renovated bungalow stye villa. Tucked away inside a cul-de-sac in a highly sought-after, well-managed complex of just 37 units, exclusively for those aged 40 and up. This serene community is perfect for those looking to unwind and enjoy life.
Recent Renovations: Step inside to find elegant stone countertops that elevate the modern aesthetic of the white kitchen. Updated windows flood the home with natural light. The main level features brand new luxury vinyl plank flooring and a gas fireplace that flows effortlessly into the dining and kitchen space —perfect for cozy gatherings. Open space encourages conversation while you entertain and cook from your bright airy kitchen space!
Enjoy an open-concept design with generous main floor principal bedrooms that create a warm and inviting atmosphere. The space offers privacy as the bedrooms are at opposite ends of the bungalow!
The fully finished basement offers ample space with a full bathroom and 2 additional guest rooms boasting additional closet space for storage + large windows. This space is completed a fantastic rec room, perfect for entertaining or relaxing.
Additional highlights include an insulated, drywalled single garage with a heater. Located in a quiet cul-de-sac, you’re just steps from Valleyview Regional Park, with quick access to downtown (only 10 minutes away), shopping centers, and the Inglewood Golf Course and Curling Club.
Low Condo Fees & Excellent Management: This well-funded complex offers very low condo fees and boasts exceptional management.
Don’t let this opportunity slip away! Schedule your private showing today before this gem is gone!
Location
Province AB
County Calgary
Area Cal Zone E
Zoning M-CG
Direction N
Rooms
Basement Finished, Full
Interior
Interior Features Breakfast Bar, Built-in Features, Kitchen Island, No Animal Home, No Smoking Home, Open Floorplan, Quartz Counters, Storage, Vinyl Windows
Heating Forced Air, Natural Gas
Cooling Central Air
Flooring Vinyl
Fireplaces Number 1
Fireplaces Type Gas
Appliance Convection Oven, Dishwasher, Electric Stove, Refrigerator, Washer
Laundry In Unit
Exterior
Garage Single Garage Attached
Garage Spaces 1.0
Garage Description Single Garage Attached
Fence None
Community Features Park, Playground, Pool, Schools Nearby, Shopping Nearby, Sidewalks, Street Lights, Walking/Bike Paths
Amenities Available Parking, Snow Removal, Trash, Visitor Parking
Roof Type Asphalt Shingle
Porch Rear Porch
Lot Frontage 25.92
Total Parking Spaces 2
Building
Lot Description Cul-De-Sac, Front Yard, Lawn, Low Maintenance Landscape
Foundation Poured Concrete
Architectural Style Bungalow, Side by Side
Level or Stories One
Structure Type Vinyl Siding,Wood Frame
Others
HOA Fee Include Common Area Maintenance,Insurance,Maintenance Grounds,Professional Management,Reserve Fund Contributions,Snow Removal
Restrictions Adult Living
Tax ID 94920688
Ownership Private
Pets Description Yes
Read Less
GET MORE INFORMATION





