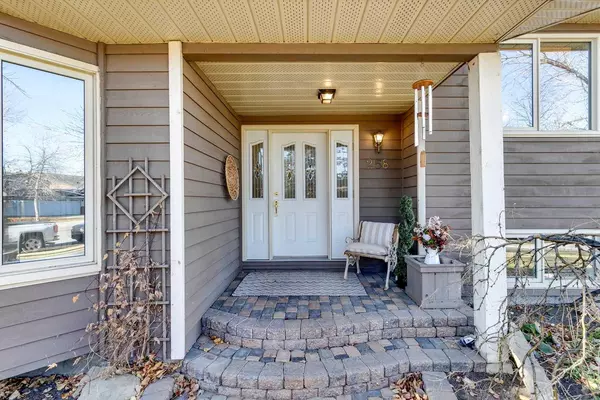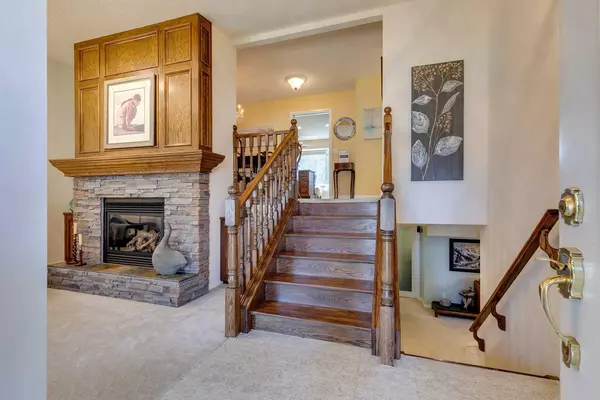For more information regarding the value of a property, please contact us for a free consultation.
258 Shawnessy DR SW Calgary, AB T2X3S8
Want to know what your home might be worth? Contact us for a FREE valuation!

Our team is ready to help you sell your home for the highest possible price ASAP
Key Details
Sold Price $600,000
Property Type Single Family Home
Sub Type Detached
Listing Status Sold
Purchase Type For Sale
Square Footage 1,414 sqft
Price per Sqft $424
Subdivision Shawnessy
MLS® Listing ID A2176278
Sold Date 11/07/24
Style Bi-Level
Bedrooms 3
Full Baths 3
Originating Board Calgary
Year Built 1984
Annual Tax Amount $2,730
Tax Year 2024
Lot Size 5,091 Sqft
Acres 0.12
Property Description
Welcome to your dream home in Shawnessy! This meticulously maintained bilevel has natural light flooding into the living room through large windows, highlighting the vaulted ceilings and creating an inviting atmosphere. The gas fireplace is a central feature for gatherings with friends and family.
The heart of the home is the well-appointed kitchen, complete with stainless steel appliances, including a gas range and microwave hood fan. A formal dining room is appointed just off the kitchen, as well as an additional casual dining space that overlooks your stunning, tree-lined yard, which is well-maintained and offers plenty of space for gardening or play.
You will discover two spacious bedrooms up, one featuring a cozy electric fireplace, ideal for those chilly evenings. The home’s thoughtful layout includes two upper bathrooms. A 4 piece bathroom and a 3-piece ensuite that connects one of the bedrooms through a pocket door, ensuring privacy and functionality.
As original owners, the pride of ownership is evident in every detail of this home. The fully developed basement includes a workshop, laundry area, and a high-efficiency hot water tank, furnace, and humidifier for comfort year-round. Additional features include Vacuflow, water softener, and ceiling fans throughout. This low maintenance southwest-facing backyard is perfect for entertaining or simply relaxing. Enjoy summer BBQs with a convenient gas line already installed. A large shed is available for your backyard storage. There is also plenty of room for a potential garage to be built in the back.
Situated within walking distance to three schools and Shawnigan Park, and just a five-minute drive to Shawnessy Shopping Centre, Cardel Rec Centre, YMCA, and more, this location offers unparalleled convenience. Enjoy easy access to parks, tennis courts, skating rinks, and extensive walking and biking paths for endless outdoor enjoyment.
Don’t miss out on this rare opportunity to own a beautiful home in a fantastic community! Schedule your private viewing today!
Location
Province AB
County Calgary
Area Cal Zone S
Zoning R-CG
Direction E
Rooms
Basement Finished, Full
Interior
Interior Features Built-in Features, Ceiling Fan(s), Chandelier, Closet Organizers, High Ceilings, Kitchen Island, Pantry, Vaulted Ceiling(s)
Heating High Efficiency, Forced Air, Natural Gas
Cooling None
Flooring Carpet, Laminate, Tile
Fireplaces Number 2
Fireplaces Type Bedroom, Electric, Gas, Gas Starter, Living Room, Mantle, Raised Hearth, Stone
Appliance Dishwasher, Dryer, Gas Range, Microwave Hood Fan, Refrigerator, Washer
Laundry In Basement
Exterior
Garage Off Street
Garage Description Off Street
Fence Fenced
Community Features Clubhouse, Park, Playground, Schools Nearby, Shopping Nearby, Sidewalks, Street Lights, Walking/Bike Paths
Roof Type Asphalt Shingle
Porch Deck, Pergola
Lot Frontage 50.86
Total Parking Spaces 2
Building
Lot Description Back Lane, Back Yard, Few Trees, Front Yard, Lawn, Garden, Low Maintenance Landscape, Landscaped, Street Lighting, Rectangular Lot
Foundation Poured Concrete
Architectural Style Bi-Level
Level or Stories Bi-Level
Structure Type Cedar,Wood Frame
Others
Restrictions None Known
Tax ID 95239625
Ownership Private
Read Less
GET MORE INFORMATION





