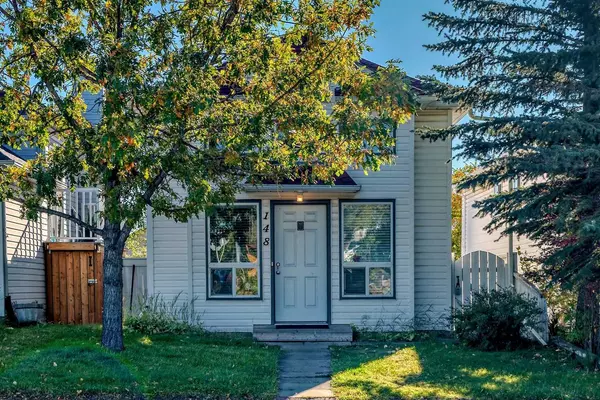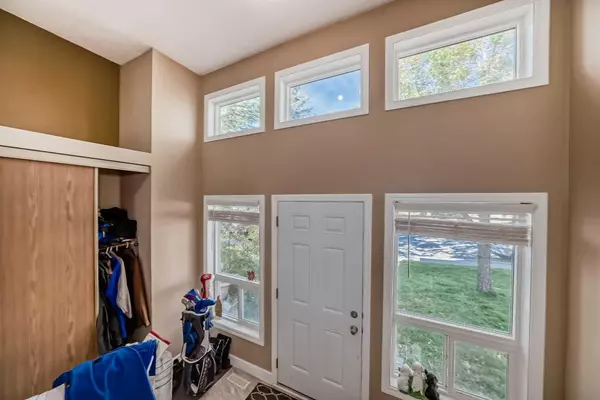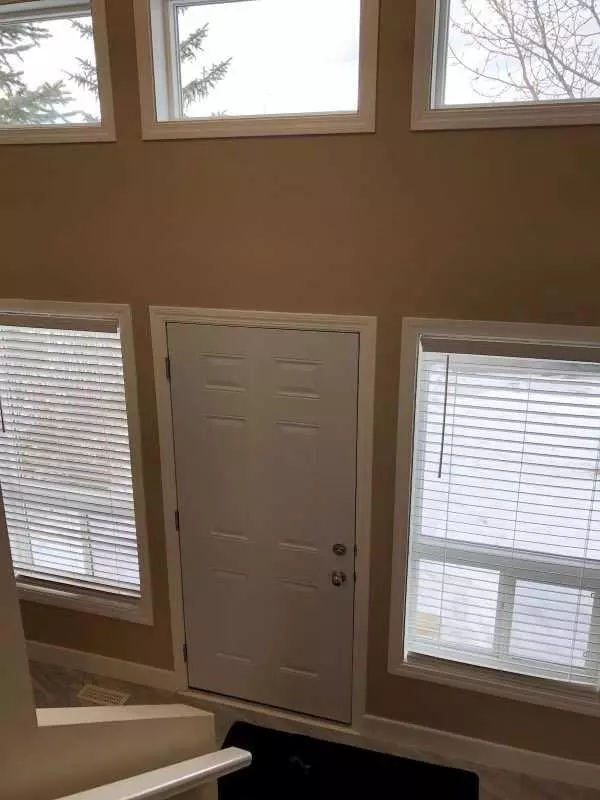For more information regarding the value of a property, please contact us for a free consultation.
148 Hunterhorn DR NE Calgary, AB T2K 6H3
Want to know what your home might be worth? Contact us for a FREE valuation!

Our team is ready to help you sell your home for the highest possible price ASAP
Key Details
Sold Price $445,000
Property Type Single Family Home
Sub Type Detached
Listing Status Sold
Purchase Type For Sale
Square Footage 831 sqft
Price per Sqft $535
Subdivision Huntington Hills
MLS® Listing ID A2170248
Sold Date 11/04/24
Style Bi-Level
Bedrooms 2
Full Baths 1
Originating Board Calgary
Year Built 1989
Annual Tax Amount $2,960
Tax Year 2024
Lot Size 2,701 Sqft
Acres 0.06
Property Description
HIDDEN GEM IN HUNTINGTON HILL! Don't miss out on this SINGLE FAMILY bilevel with a walkout basement. Let's start with the location! This home is located just steps from schools and shopping mall, on a very quiet street with easy access in and out of the community. Parks and walking paths are all within a short walk of this home. Now lets go inside the home! Inside you are greeted with a beautiful open layout and high ceilings. A very functional kitchen and spacious living room. Two well placed bedrooms giving you ample living space. In the walk out basement you have another bedroom, a 3 piece bath and a large living room. A fully fenced low maintenance yard between the home and the single detached garage, taller garage door that can accommodate a truck.
Location
Province AB
County Calgary
Area Cal Zone N
Zoning R-CG
Direction E
Rooms
Basement Full, Unfinished, Walk-Out To Grade
Interior
Interior Features Vinyl Windows
Heating Forced Air
Cooling None
Flooring Carpet, Laminate, Linoleum
Appliance Dishwasher, Refrigerator, Stove(s), Washer/Dryer
Laundry In Basement
Exterior
Parking Features Single Garage Detached
Garage Spaces 1.0
Garage Description Single Garage Detached
Fence Fenced
Community Features Golf, Park
Roof Type Asphalt Shingle
Porch Deck
Lot Frontage 25.33
Total Parking Spaces 1
Building
Lot Description Back Yard, Sloped Down
Foundation Poured Concrete
Architectural Style Bi-Level
Level or Stories One
Structure Type Vinyl Siding
Others
Restrictions None Known
Tax ID 95255890
Ownership Private
Read Less
GET MORE INFORMATION





