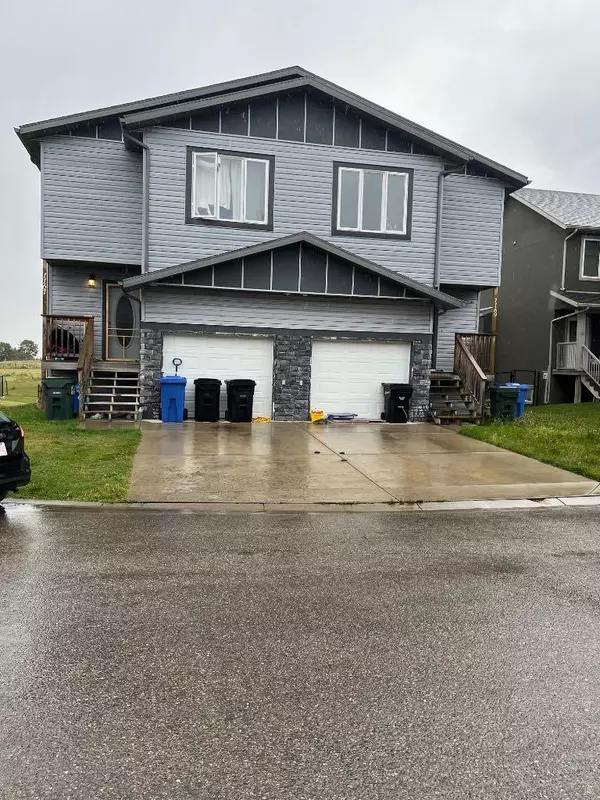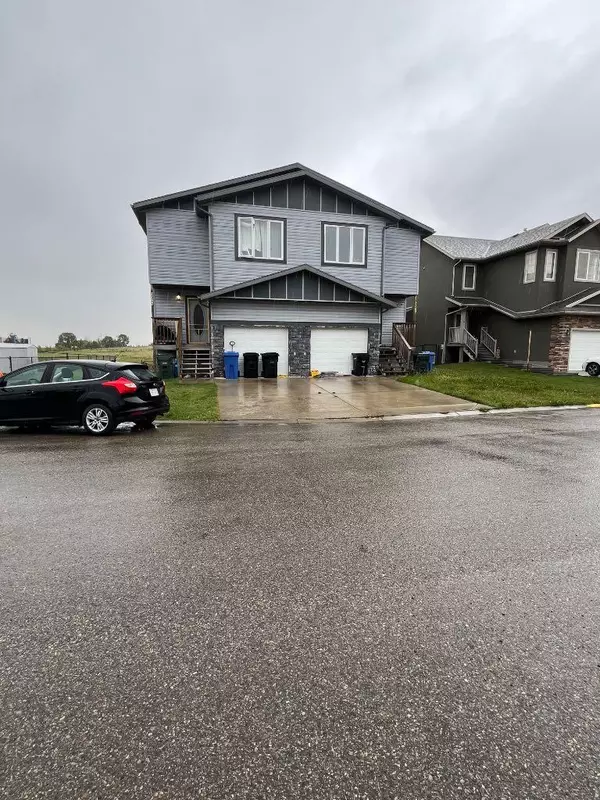For more information regarding the value of a property, please contact us for a free consultation.
1167 KILDEER Close SE Didsbury, AB T0M 1W0
Want to know what your home might be worth? Contact us for a FREE valuation!

Our team is ready to help you sell your home for the highest possible price ASAP
Key Details
Sold Price $345,000
Property Type Single Family Home
Sub Type Semi Detached (Half Duplex)
Listing Status Sold
Purchase Type For Sale
Square Footage 1,647 sqft
Price per Sqft $209
MLS® Listing ID A2166420
Sold Date 10/29/24
Style 2 Storey,Side by Side
Bedrooms 3
Full Baths 2
Half Baths 1
Originating Board Calgary
Year Built 2007
Annual Tax Amount $3,057
Tax Year 2024
Lot Size 3,014 Sqft
Acres 0.07
Property Description
This spacious 1,647 sq. ft. two-storey half-duplex is an ideal home for families. The large kitchen offers abundant counter space and cabinetry, making it perfect for entertaining. The open-concept design on the main floor provides a seamless flow between the family room and dining area, with plenty of natural light.
Upstairs, you'll find a generously sized master bedroom with a luxurious five-piece ensuite. Additionally, there are two well-proportioned bedrooms that share a four-piece main bathroom. The fully finished basement adds even more living space, featuring an extra bedroom, family room and bathroom. The home has a single car attached and ample parking at the front. Conveniently located within walking distance to the Bethany Care Centre and Didsbury High School, this home offers a blend of rural tranquillity and close proximity to essential services. Experience peaceful country living just outside the city in this charming home.
Location
Province AB
County Mountain View County
Zoning 100
Direction E
Rooms
Other Rooms 1
Basement Finished, Full
Interior
Interior Features See Remarks
Heating Forced Air
Cooling None
Flooring Carpet, Laminate, Linoleum
Fireplaces Number 1
Fireplaces Type Gas
Appliance See Remarks
Laundry In Unit
Exterior
Garage Single Garage Attached
Garage Spaces 2.0
Garage Description Single Garage Attached
Fence Fenced
Community Features Golf, Playground, Schools Nearby, Shopping Nearby, Sidewalks
Roof Type Asphalt Shingle
Porch Deck
Lot Frontage 22.0
Exposure E
Total Parking Spaces 2
Building
Lot Description Cul-De-Sac
Foundation See Remarks
Architectural Style 2 Storey, Side by Side
Level or Stories Two
Structure Type Vinyl Siding
Others
Restrictions See Remarks
Tax ID 92458716
Ownership Judicial Sale
Read Less
GET MORE INFORMATION





