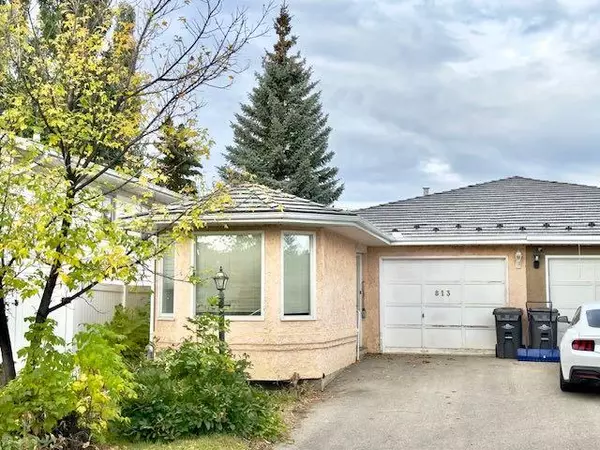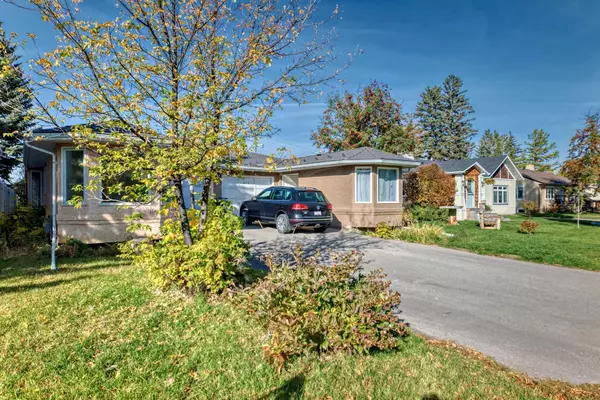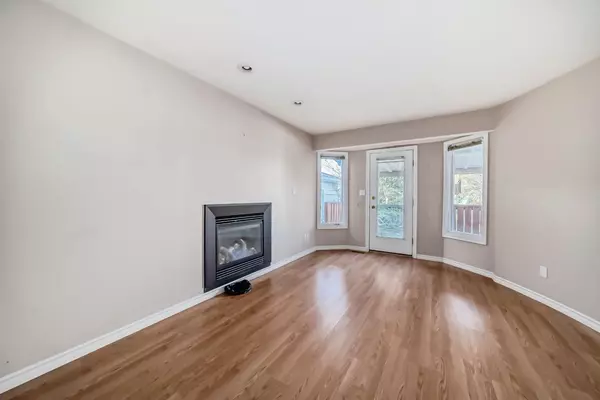For more information regarding the value of a property, please contact us for a free consultation.
813 3 ST SW High River, AB T1V 1B4
Want to know what your home might be worth? Contact us for a FREE valuation!

Our team is ready to help you sell your home for the highest possible price ASAP
Key Details
Sold Price $285,000
Property Type Single Family Home
Sub Type Semi Detached (Half Duplex)
Listing Status Sold
Purchase Type For Sale
Square Footage 1,263 sqft
Price per Sqft $225
MLS® Listing ID A2171163
Sold Date 10/23/24
Style Bungalow,Side by Side
Bedrooms 2
Full Baths 2
Originating Board Calgary
Year Built 1989
Annual Tax Amount $2,377
Tax Year 2024
Lot Size 3,190 Sqft
Acres 0.07
Property Description
Welcome to this charming 2-bedroom, 2-bathroom over 1200 sqft attached Bungalow located in High River. this home offers all the conveniences with small-town charm. The main floor features a bright, spacious layout complete with a cozy fireplace, large master bedroom, en-suite bathroom and a sunny skylight, the second bedroom is situated near the front of the house by the other four-piece bathroom. The unfinished basement is a blank canvas awaiting your personal touch, metal roof, updated furnace & hot water tank. This home is walking distance to the General Hospital, Health Clinic, Schools, Parks, shopping etc... Best of all no condo fees! Call your realtor today and book a showing!
Location
Province AB
County Foothills County
Zoning TND
Direction E
Rooms
Other Rooms 1
Basement Full, Unfinished
Interior
Interior Features See Remarks, Skylight(s)
Heating Forced Air, Natural Gas
Cooling None
Flooring Carpet, Laminate, Linoleum
Fireplaces Number 1
Fireplaces Type Gas, Living Room
Appliance Dishwasher, Electric Stove, Refrigerator, Washer/Dryer
Laundry Main Level
Exterior
Garage Single Garage Attached
Garage Spaces 1.0
Garage Description Single Garage Attached
Fence Fenced
Community Features Park, Playground, Schools Nearby, Shopping Nearby, Sidewalks, Walking/Bike Paths
Roof Type Metal
Porch Deck, See Remarks
Lot Frontage 25.07
Exposure E
Total Parking Spaces 2
Building
Lot Description Back Lane, Back Yard, Few Trees, Lawn, No Neighbours Behind, Landscaped
Foundation Poured Concrete
Architectural Style Bungalow, Side by Side
Level or Stories One
Structure Type Stucco
Others
Restrictions None Known
Tax ID 93968372
Ownership Private
Read Less
GET MORE INFORMATION





