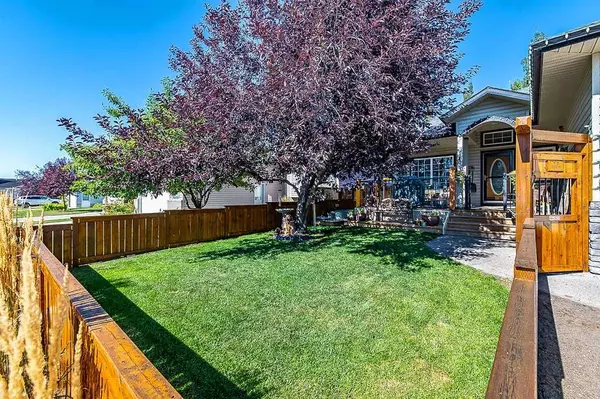For more information regarding the value of a property, please contact us for a free consultation.
1710 6 AVE SE High River, AB T1V 1S5
Want to know what your home might be worth? Contact us for a FREE valuation!

Our team is ready to help you sell your home for the highest possible price ASAP
Key Details
Sold Price $535,000
Property Type Single Family Home
Sub Type Detached
Listing Status Sold
Purchase Type For Sale
Square Footage 1,356 sqft
Price per Sqft $394
Subdivision Sunshine Meadow
MLS® Listing ID A2163545
Sold Date 10/18/24
Style Bungalow
Bedrooms 2
Full Baths 2
Originating Board Calgary
Year Built 1999
Annual Tax Amount $3,417
Tax Year 2024
Lot Size 5,704 Sqft
Acres 0.13
Property Description
Welcome to 1710 6th AVE SE in High River AB! This beautiful bungalow is 1340sqft, with a double attached garage, a fully landscaped yard and has rear lane access. The main level has been tastefully renovated, has 2 good sized bedrooms; The primary with a walk in closet, main level laundry and a magnificent 4pc en suite bathroom. A large kitchen, with plenty of workspace, a cozy living room with natural gas fireplace and a beautiful dining space, with plenty of room for family gatherings. It also has another 4pc guest bathroom. The full basement is partially finished, and framed out for a 4th bedroom and bathroom, a gym space, storage or hobby room, a family room and an extra office space. The yard itself is absolutely amazing! Fully fenced, private and landscaped from front to back! You will enjoy a private covered front porch a large rear deck, two storage sheds, and wood walk ways. This property is close to Sunshine and Emerson Lake, walk and bike paths, schools and amenities, and has easy access to HWY 2. Come and see all this property has to offer, and all the future potential still available in this home.
Location
Province AB
County Foothills County
Zoning TND
Direction S
Rooms
Other Rooms 1
Basement Full, Partially Finished
Interior
Interior Features Kitchen Island, Vaulted Ceiling(s), Vinyl Windows
Heating Forced Air
Cooling None
Flooring Carpet, Laminate, Linoleum
Fireplaces Number 1
Fireplaces Type Gas
Appliance Dishwasher, Dryer, Garage Control(s), Gas Stove, Range Hood, Refrigerator, Washer
Laundry Laundry Room, Main Level
Exterior
Garage Double Garage Attached
Garage Spaces 2.0
Garage Description Double Garage Attached
Fence Fenced
Community Features Fishing, Golf, Lake, Park, Playground, Pool, Schools Nearby, Street Lights, Walking/Bike Paths
Roof Type Asphalt Shingle
Porch Deck, Front Porch
Lot Frontage 48.43
Total Parking Spaces 4
Building
Lot Description Back Lane, Back Yard, Front Yard, Lawn, Landscaped, Level, Private
Foundation Poured Concrete
Architectural Style Bungalow
Level or Stories One
Structure Type Vinyl Siding,Wood Frame
Others
Restrictions Utility Right Of Way
Tax ID 93969293
Ownership Private
Read Less
GET MORE INFORMATION





