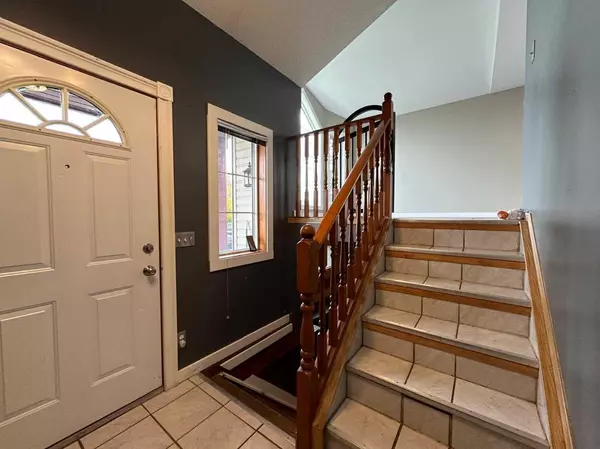For more information regarding the value of a property, please contact us for a free consultation.
148 Mt Allan CIR SE Calgary, AB T2Z 2S5
Want to know what your home might be worth? Contact us for a FREE valuation!

Our team is ready to help you sell your home for the highest possible price ASAP
Key Details
Sold Price $499,800
Property Type Single Family Home
Sub Type Detached
Listing Status Sold
Purchase Type For Sale
Square Footage 1,004 sqft
Price per Sqft $497
Subdivision Mckenzie Lake
MLS® Listing ID A2170163
Sold Date 10/11/24
Style Bi-Level
Bedrooms 3
Full Baths 2
Originating Board Calgary
Year Built 1996
Annual Tax Amount $3,038
Tax Year 2024
Lot Size 3,573 Sqft
Acres 0.08
Property Description
ALERT for ALL RENOVATORS, HOUSE FLIPPERS, FIRST-TIME HOME BUYERS! Don't miss out on this charming bi-level home located on a quiet, low-traffic road! Perfectly situated within walking distance to the middle school, playground, and a shopping center on 130 Ave. With just a little TLC, you can turn this house into your dream home.
House has NEWER ROOF (2019), HWT (2019), it is equipped with central AC, Hot tub was just serviced and cleaned, and it is ready for you to use and relax. Irrigation system was winterized and ready again in Spring. You will be ready for X-mas in no time – no more hanging those lights as you have Gemstone permanent LED lights installed. Low maintenance back yard with pergola and covered hot tub, Garage is OVERSIZED and HEATED. Paved back lane to keep streets clean. House itself has to offer open layout plan on main floor where living room is connected to dining area and kitchen with some NEW & newer appliances. Enormous master bedroom (which can be converted back to 2 or 3 bedrooms very easily, measurements showing office/den location in MB) with walk through closet and full bath will finish this level. Basement is finished with family room and bar area great space to entertain, 2 additional bedrooms, full spacious bathroom and laundry in mechanical room with extra storage space. ACT FAST - This is a fantastic opportunity to make this house your own.
Location
Province AB
County Calgary
Area Cal Zone Se
Zoning R-CG
Direction S
Rooms
Basement Finished, Full
Interior
Interior Features Open Floorplan
Heating Forced Air
Cooling Central Air
Flooring Laminate, Linoleum, Tile
Appliance Dishwasher, Dryer, Electric Stove, Microwave Hood Fan, Refrigerator, Washer, Window Coverings
Laundry In Basement
Exterior
Garage Double Garage Detached, Heated Garage, Oversized
Garage Spaces 2.0
Garage Description Double Garage Detached, Heated Garage, Oversized
Fence Fenced
Community Features Park, Playground, Schools Nearby, Shopping Nearby
Roof Type Asphalt Shingle
Porch Pergola, See Remarks
Lot Frontage 32.09
Total Parking Spaces 2
Building
Lot Description Back Lane, Low Maintenance Landscape, Paved, Rectangular Lot
Foundation Poured Concrete
Architectural Style Bi-Level
Level or Stories One
Structure Type Vinyl Siding,Wood Frame
Others
Restrictions Easement Registered On Title,Restrictive Covenant
Tax ID 95309979
Ownership Private
Read Less
GET MORE INFORMATION





