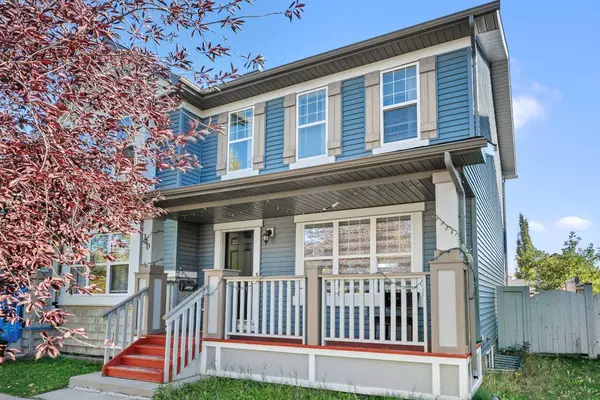For more information regarding the value of a property, please contact us for a free consultation.
140 Eversyde BLVD SW Calgary, AB T2Y 0B3
Want to know what your home might be worth? Contact us for a FREE valuation!

Our team is ready to help you sell your home for the highest possible price ASAP
Key Details
Sold Price $505,000
Property Type Single Family Home
Sub Type Semi Detached (Half Duplex)
Listing Status Sold
Purchase Type For Sale
Square Footage 1,124 sqft
Price per Sqft $449
Subdivision Evergreen
MLS® Listing ID A2166258
Sold Date 10/11/24
Style 2 Storey,Side by Side
Bedrooms 3
Full Baths 2
Half Baths 1
HOA Fees $8/ann
HOA Y/N 1
Originating Board Calgary
Year Built 2006
Annual Tax Amount $2,720
Tax Year 2024
Lot Size 2,960 Sqft
Acres 0.07
Property Description
OPEN HOUSE OCT 5 & 6 SAT 2-4PM Welcome to Your Dream Home!
Step into over 1,400 sq ft of beautifully designed living space, featuring three spacious bedrooms and 2.5 bathrooms, complemented by a double garage and a fully finished basement. And the cherry on top? There are absolutely no condo fees!
Embrace outdoor living with a large back deck, perfect for entertaining friends and family, and a generous yard that includes a charming greenhouse for your gardening dreams. The covered front veranda enhances the home’s curb appeal, overlooking a serene, tree-lined boulevard that invites warmth and tranquility.
Inside, this home is equipped with six modern appliances and built-in speakers for a seamless music experience. The maple kitchen, featuring a raised breakfast bar and a convenient pantry, beautifully blends style and functionality, making it ideal for all your culinary adventures. The master bedroom offers a retreat-like feel with a spacious walk-in closet to accommodate all your storage needs.
The fully developed basement serves as the perfect family retreat, showcasing a bright and inviting family room, a versatile den that can easily double as an additional bedroom, and a well-appointed 3-piece bath. The finished laundry area adds convenience to your daily routine.
Prime Location
This home is situated in a highly walkable neighborhood, just moments away from schools, public transportation, shopping, dining, and even a nearby Starbucks. An outdoor skating rink is just around the corner! Enjoy the perfect blend of suburban charm and urban convenience, with major shopping centers and the LRT only five minutes away. Plus, Spruce Meadows is nearby, and the stunning mountains are just a short 20-minute drive.
Recent Upgrades
Recent enhancements include new hardwood floors on the main level, a high-efficiency hot water tank, and brand-new stainless steel appliances, including a refrigerator, dishwasher, microwave, and humidifier. The furnace is serviced annually, ensuring long-term peace of mind.
This home is truly a gem—don’t let it slip away! Schedule your showing today!
Location
Province AB
County Calgary
Area Cal Zone S
Zoning DC (pre 1P2007)
Direction W
Rooms
Basement Finished, Full
Interior
Interior Features Bookcases, High Ceilings, Laminate Counters, No Animal Home, No Smoking Home, Open Floorplan, Pantry, Track Lighting, Vinyl Windows
Heating Forced Air, Natural Gas
Cooling None
Flooring Carpet, Linoleum, Vinyl
Appliance Dishwasher, Dryer, Electric Stove, Microwave Hood Fan, Refrigerator, Washer, Window Coverings
Laundry In Basement
Exterior
Garage Covered, Double Garage Detached, Drive Through, Enclosed, Garage Door Opener, Off Street
Garage Spaces 2.0
Garage Description Covered, Double Garage Detached, Drive Through, Enclosed, Garage Door Opener, Off Street
Fence Fenced
Community Features Playground, Schools Nearby, Shopping Nearby, Sidewalks, Street Lights
Amenities Available Park, Playground
Roof Type Asphalt Shingle
Porch Balcony(s)
Lot Frontage 26.58
Exposure W
Total Parking Spaces 2
Building
Lot Description Back Lane, Few Trees, Landscaped, Level, Street Lighting, Rectangular Lot
Foundation Poured Concrete
Architectural Style 2 Storey, Side by Side
Level or Stories Two
Structure Type Concrete,Vinyl Siding,Wood Frame
Others
Restrictions None Known
Tax ID 95038022
Ownership Private
Read Less
GET MORE INFORMATION





