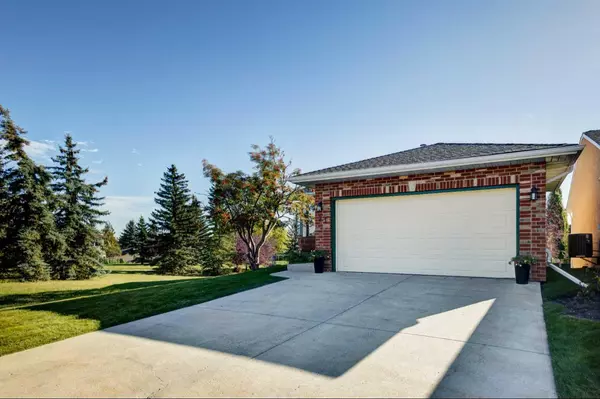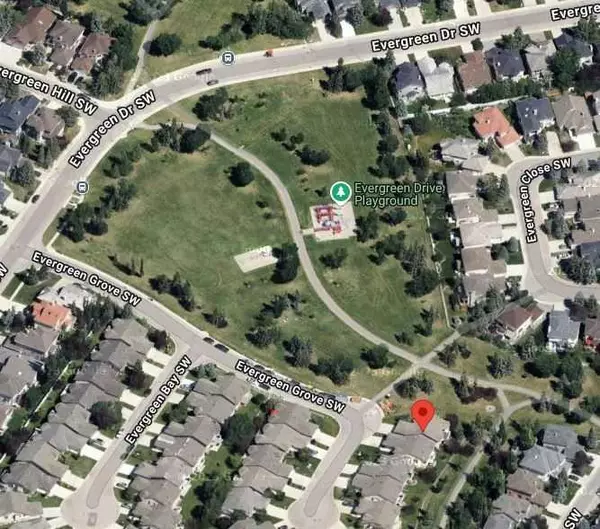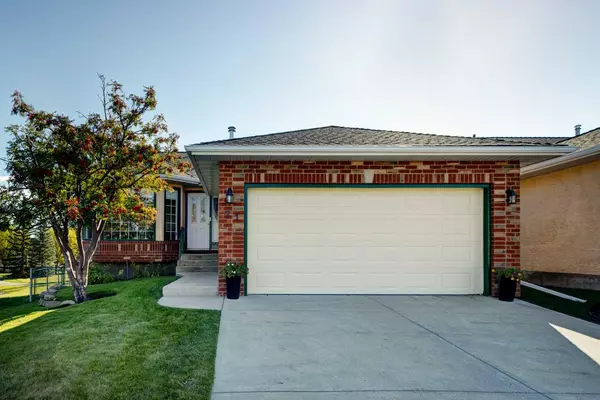For more information regarding the value of a property, please contact us for a free consultation.
71 Evergreen GRV SW Calgary, AB T2Y3E9
Want to know what your home might be worth? Contact us for a FREE valuation!

Our team is ready to help you sell your home for the highest possible price ASAP
Key Details
Sold Price $765,000
Property Type Single Family Home
Sub Type Detached
Listing Status Sold
Purchase Type For Sale
Square Footage 1,526 sqft
Price per Sqft $501
Subdivision Evergreen
MLS® Listing ID A2168157
Sold Date 10/09/24
Style Villa
Bedrooms 2
Full Baths 2
Half Baths 1
HOA Fees $162/mo
HOA Y/N 1
Originating Board Calgary
Year Built 1997
Annual Tax Amount $3,933
Tax Year 2024
Lot Size 5,597 Sqft
Acres 0.13
Property Description
Open House Saturday Oct. 5th 2-4 P.M. Wow! Enjoy the Villa lifestyle in a detached home on a quiet cul de sac, surrounded by park and greenspace and only a 5-minute,
park pathway walk to Fish Creek Provincial Park. You will enjoy the peaceful park views from every room and the ultra private indoor and outdoor living areas. 1525 sq.ft. of open, sunny, vaulted ceiling living space on the main plus 1415 sq.ft. in a bright walkout lower level with 9’ ceilings. Note the large room sizes - 21’ x 13’ living room, 18’ x 18’ dining room ,11’ x 10’ breakfast nook, 24’ x 12.5’ primary bedroom, 14’ x 12’ ensuite, 30’ x 25’ walkout level rec room plus the bright bay window den 13’ x 10.5’, overlooking the adjacent park. An impressive yet functional home with 2 bedrooms, den, 2.5 baths, 2 gas fireplaces, built-ins, main floor laundry, central vacuum system, and large lower-level storage/workshop areas. Some of the recent updates - HE Lennox Furnace 2022, “50 year” shingles -2016, all new 15’ x 12’ composite deck (including joists & pillars), quartz kitchen counters, metal clad windows, Hunter Douglas blinds, and freshly painted main level. An easy care lifestyle with lower costs than a condo - Evergreen Villas Home Owner’s Association provides lawn maintenance, irrigation and snow removal for $162/month. A great home in an amazing location! Click on 3D tour for interactive 3D floorplan.
Location
Province AB
County Calgary
Area Cal Zone S
Zoning R-G
Direction NW
Rooms
Basement Finished, Full, Walk-Out To Grade
Interior
Interior Features High Ceilings, No Smoking Home, Skylight(s), Vaulted Ceiling(s)
Heating High Efficiency, Forced Air, Natural Gas
Cooling None
Flooring Carpet, Hardwood, Tile
Fireplaces Number 2
Fireplaces Type Basement, Gas, Living Room, Mantle, Three-Sided
Appliance Dishwasher, Dryer, Electric Stove, Garage Control(s), Garburator, Refrigerator, Washer, Window Coverings
Laundry Laundry Room
Exterior
Garage Double Garage Attached
Garage Spaces 2.0
Garage Description Double Garage Attached
Fence Fenced
Community Features Golf, Park, Playground
Amenities Available Other, Snow Removal
Roof Type Asphalt Shingle
Porch Deck, Patio
Lot Frontage 36.26
Exposure N
Total Parking Spaces 4
Building
Lot Description Backs on to Park/Green Space, Cul-De-Sac, Pie Shaped Lot, Private, Views
Foundation Poured Concrete
Architectural Style Villa
Level or Stories One
Structure Type Brick,Stucco,Wood Frame
Others
Restrictions None Known
Tax ID 95225168
Ownership Private
Read Less
GET MORE INFORMATION





