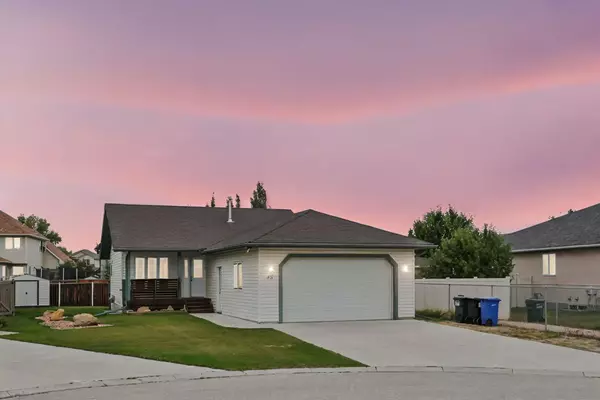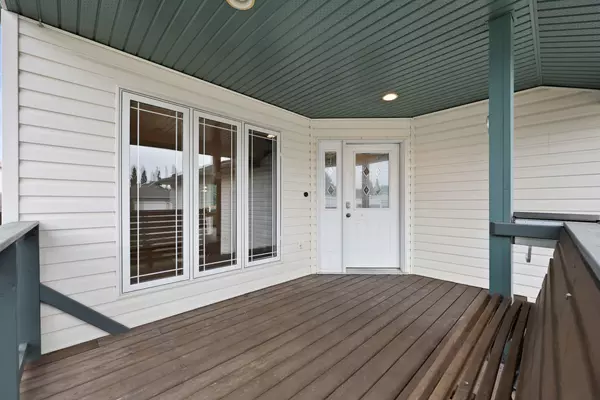For more information regarding the value of a property, please contact us for a free consultation.
35 Meadowview CT Didsbury, AB T0M0W0
Want to know what your home might be worth? Contact us for a FREE valuation!

Our team is ready to help you sell your home for the highest possible price ASAP
Key Details
Sold Price $446,000
Property Type Single Family Home
Sub Type Detached
Listing Status Sold
Purchase Type For Sale
Square Footage 1,068 sqft
Price per Sqft $417
MLS® Listing ID A2166108
Sold Date 10/07/24
Style Bungalow
Bedrooms 3
Full Baths 2
Originating Board Calgary
Year Built 2003
Annual Tax Amount $3,519
Tax Year 2024
Lot Size 7,980 Sqft
Acres 0.18
Property Description
Welcome to this stunning bungalow offering over 2100 sq ft of living space in a serene cul-de-sac location! This home features 2 bedrooms on the main floor and an additional bedroom in the fully developed basement, making it perfect for families or hosting guests.
The main level includes a 4-piece bathroom, while the basement offers a 3-piece bathroom for added convenience. The highlight of this property is the luxurious spa-like bathroom, complete with dual gym-style showers, a changing area, and a sauna, providing the ultimate relaxation experience.
The spacious kitchen features a large island/breakfast area, ideal for casual dining and entertaining. The home boasts vaulted ceilings, creating an open and airy atmosphere throughout. Enjoy your morning coffee on the cozy front balcony with a seating area, perfect for relaxing and enjoying the peaceful surroundings.
Situated on a huge lot of almost 8000 sq ft, the partially fenced yard provides plenty of space for outdoor activities, gardening, or future landscaping projects. The property also includes a massive 27'4" x 20'11" garage, offering ample storage and workspace.
This home is a perfect blend of comfort, luxury, and functionality, set in a quiet and desirable neighborhood. Don't miss the chance to make this your dream home!
Location
Province AB
County Mountain View County
Zoning R-2
Direction S
Rooms
Basement Finished, Full
Interior
Interior Features Kitchen Island, Sauna, Vaulted Ceiling(s)
Heating In Floor, Forced Air, Natural Gas
Cooling None
Flooring Carpet, Linoleum
Appliance Dishwasher, Dryer, Electric Stove, Microwave Hood Fan, Refrigerator, Washer
Laundry Main Level
Exterior
Garage Concrete Driveway, Double Garage Attached
Garage Spaces 2.0
Garage Description Concrete Driveway, Double Garage Attached
Fence Partial
Community Features Park, Playground, Schools Nearby
Roof Type Asphalt Shingle
Porch Deck, Front Porch
Lot Frontage 68.9
Exposure S
Total Parking Spaces 4
Building
Lot Description Back Lane, Cul-De-Sac, Irregular Lot, Landscaped
Building Description Vinyl Siding, Storage Shed
Foundation Poured Concrete
Architectural Style Bungalow
Level or Stories One
Structure Type Vinyl Siding
Others
Restrictions None Known
Tax ID 92458454
Ownership Private
Read Less
GET MORE INFORMATION





