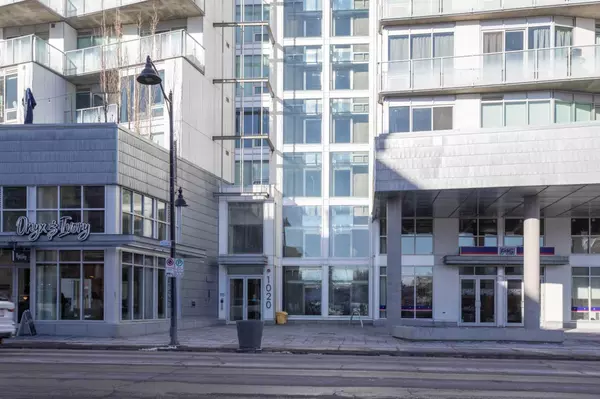For more information regarding the value of a property, please contact us for a free consultation.
1020 9 AVE SE #606 Calgary, AB T2G0S7
Want to know what your home might be worth? Contact us for a FREE valuation!

Our team is ready to help you sell your home for the highest possible price ASAP
Key Details
Sold Price $347,500
Property Type Condo
Sub Type Apartment
Listing Status Sold
Purchase Type For Sale
Square Footage 496 sqft
Price per Sqft $700
Subdivision Inglewood
MLS® Listing ID A2160050
Sold Date 09/20/24
Style High-Rise (5+)
Bedrooms 1
Full Baths 1
Condo Fees $405/mo
Originating Board Calgary
Year Built 2020
Annual Tax Amount $1,370
Tax Year 2023
Property Description
AVLI on Atlantic is Inglewood's best choice for luxury living. Located across the street from Lina's Italian supermarket and all the other amenities that Inglewood has to offer. Walking distance to East Village, New Arena District and the Greenline LRT Station. Amazing Views of the Bow River and walking paths from this 6th floor unit. Inside you will find the best of the best with the finest contemporary custom cabinets with ultra gloss flat panel doors. European design drawers with a built in pantry and integrated fridge. Great size primary bedroom with built in cabinetry and in- suite laundry. On the third floor you will find the rooftop outdoor terrace equipped with a BBQ and patio furniture. Enjoy the secure underground heated parking stall and assigned storage locker. There are security cameras and entry fobs for all access points as well as a sprinkler system and smoke detectors in every room. Too many businesses to name the moment you step outside. This truly screams LOCATION, LOCATION, LOCATION. Call your favourite realtor for a private showing. This property is Move in Ready!
Location
Province AB
County Calgary
Area Cal Zone Cc
Zoning C-COR1 f4.0h22.5
Direction NE
Interior
Interior Features See Remarks
Heating Fan Coil, Natural Gas, See Remarks
Cooling Central Air
Flooring Ceramic Tile
Appliance Built-In Refrigerator, Dishwasher, Gas Stove, Microwave Hood Fan, See Remarks, Washer/Dryer Stacked
Laundry In Unit
Exterior
Garage Underground
Garage Description Underground
Community Features None, Shopping Nearby, Walking/Bike Paths
Amenities Available None
Roof Type Tar/Gravel
Porch Balcony(s)
Parking Type Underground
Exposure NE
Total Parking Spaces 1
Building
Story 7
Architectural Style High-Rise (5+)
Level or Stories Single Level Unit
Structure Type Brick,Concrete,Metal Siding
Others
HOA Fee Include Common Area Maintenance,Heat,Insurance,Maintenance Grounds,Professional Management,Reserve Fund Contributions,Residential Manager,See Remarks,Sewer,Snow Removal,Trash,Water
Restrictions None Known,Pets Allowed,See Remarks
Ownership Private
Pets Description Restrictions, Yes
Read Less
GET MORE INFORMATION





