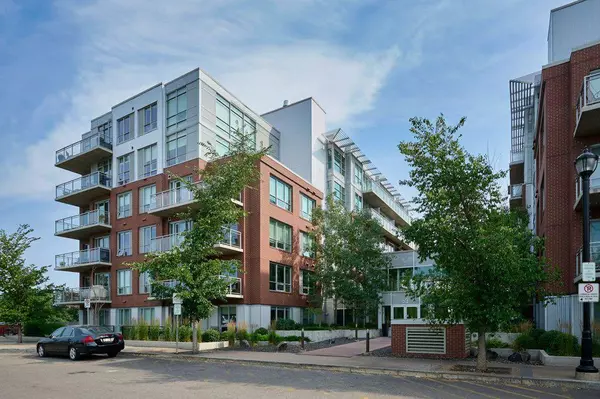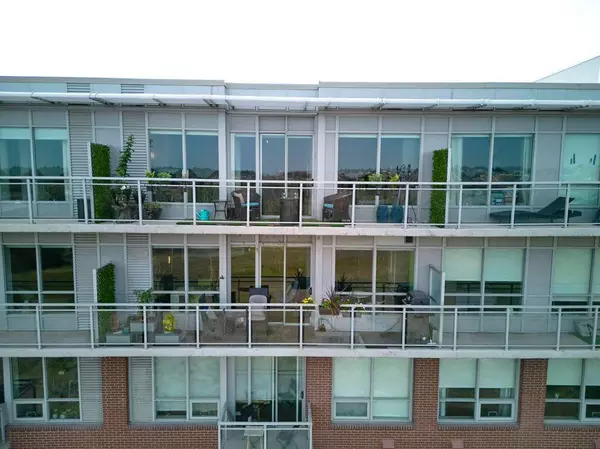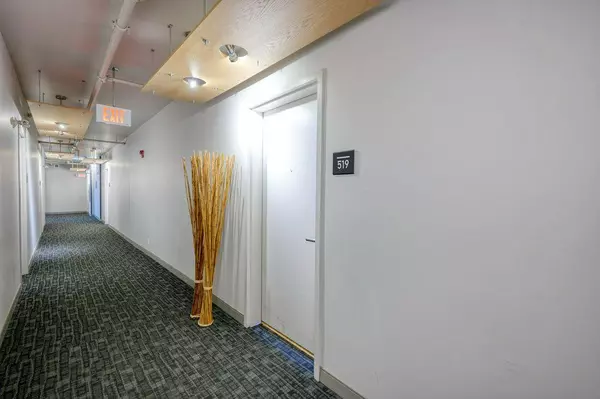For more information regarding the value of a property, please contact us for a free consultation.
63 Inglewood PARK SE #519 Calgary, AB T2G 1B7
Want to know what your home might be worth? Contact us for a FREE valuation!

Our team is ready to help you sell your home for the highest possible price ASAP
Key Details
Sold Price $530,000
Property Type Condo
Sub Type Apartment
Listing Status Sold
Purchase Type For Sale
Square Footage 1,245 sqft
Price per Sqft $425
Subdivision Inglewood
MLS® Listing ID A2155167
Sold Date 09/12/24
Style High-Rise (5+)
Bedrooms 2
Full Baths 2
Half Baths 1
Condo Fees $806/mo
Originating Board Calgary
Year Built 2015
Annual Tax Amount $3,100
Tax Year 2024
Property Description
Welcome to the SoBow building, a two-story concrete penthouse with unobstructed views of the Bow River! Located in the sot after neighborhood of Inglewood, steps from the redesigned Harvie Passage Whitewater Park, a 42 acre sports facility. This desirable multi-level top floor unit is in concrete building, flooded with natural light & offers views galore! The concrete feature walls provide an aesthetically pleasing feature & sound proofing from your neighbors. This penthouse includes wide plank oak floors, high ceilings, modern steel - glass staircase & high-end appliances, including Bertazzoni gas range. Gas fired stove and BBQ outlet are included in condominium fees. The use of custom California Closets through out allows maximum storage, organization & are modular in 20-24" sections which can be relocated to another area or room within the condo. The shelves, drawers & clothes bars can be reconfigured to suit your needs...all with Lifetime Warranty! Large main floor Laundry-Storage room is great for all of your daily needs. The open Living-Dining room can be switched & utilized in either space and is flanked by custom cabinetry for TV, internet and charging needs...very versatile and customizable. Easy access from Kitchen or Living room to 1st 22’ Balcony which hosts the BBQ gas line and exterior outlets! Upstairs is laid out perfectly with 2 Primary bedrooms, each with an Ensuite! 2nd Primary includes a built-in Murphy bed, custom built office pieces & 4pce Ensuite. Having an upper hallway with entry door allows easy move-in/out access. Second 22’ balcony allows additional privacy & even better views! This Inglewood location is absolutely the best! Easy access to Deerfoot Trail, Inglewood Golf, Bird Sanctuary, Bike paths, Bow River-Harvie Passage, restaurants, shops & grocers, come and live where everyone drives to every weekend...it doesn't get any better! Come take a peak!
Location
Province AB
County Calgary
Area Cal Zone Cc
Zoning DC (pre 1P2007)
Direction N
Rooms
Other Rooms 1
Interior
Interior Features Built-in Features, Closet Organizers, High Ceilings, Open Floorplan, Pantry
Heating Fan Coil
Cooling Central Air
Flooring Ceramic Tile, Hardwood
Appliance Central Air Conditioner, Dishwasher, Gas Stove, Microwave, Range Hood, Refrigerator, Washer/Dryer, Window Coverings
Laundry In Unit, Laundry Room, Main Level
Exterior
Garage Parkade, Titled, Underground
Garage Description Parkade, Titled, Underground
Community Features Golf, Park, Playground, Pool, Schools Nearby, Shopping Nearby, Sidewalks, Street Lights, Walking/Bike Paths
Amenities Available Bicycle Storage, Elevator(s), Fitness Center, Visitor Parking
Porch Balcony(s)
Parking Type Parkade, Titled, Underground
Exposure E
Total Parking Spaces 1
Building
Story 6
Architectural Style High-Rise (5+)
Level or Stories Multi Level Unit
Structure Type Brick,Concrete
Others
HOA Fee Include Common Area Maintenance,Gas,Heat,Insurance,Maintenance Grounds,Parking,Professional Management,Reserve Fund Contributions,Residential Manager,Sewer,Snow Removal,Trash
Restrictions Airspace Restriction,Pet Restrictions or Board approval Required
Ownership Private
Pets Description Restrictions, Yes
Read Less
GET MORE INFORMATION





