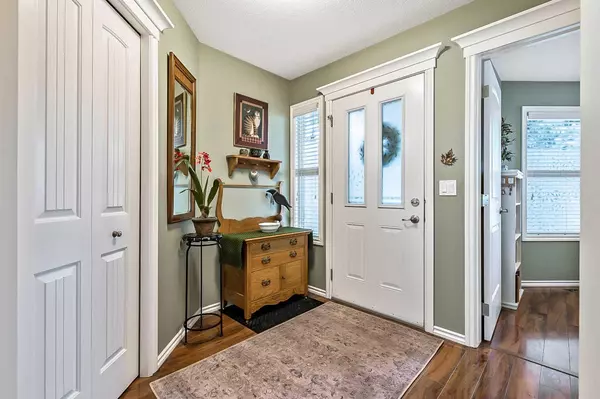For more information regarding the value of a property, please contact us for a free consultation.
94 Freeman WAY NW High River, AB T1V 1V5
Want to know what your home might be worth? Contact us for a FREE valuation!

Our team is ready to help you sell your home for the highest possible price ASAP
Key Details
Sold Price $415,000
Property Type Single Family Home
Sub Type Semi Detached (Half Duplex)
Listing Status Sold
Purchase Type For Sale
Square Footage 1,020 sqft
Price per Sqft $406
Subdivision High River Golf Course
MLS® Listing ID A2161041
Sold Date 09/04/24
Style Bungalow,Side by Side
Bedrooms 2
Full Baths 2
Condo Fees $278
Originating Board Calgary
Year Built 2011
Annual Tax Amount $2,820
Tax Year 2024
Lot Size 2,854 Sqft
Acres 0.07
Property Description
Welcome to the sweetest Polo Park home you have seen !! Newer than most this one built in 2011 is as clean, quaint, and gorgeous as can be !! Owner has made improvements in home that have enhanced the kitchen with Quartz counter top and an extension of drawers, nice tasteful paint, appliances and fixtures. Very nice home with stamped concrete patio, and deck for your outdoor living, and some nice surrounding trees for privacy. Nice open plan with main floor laundry room , front end den/bedroom, bright and beautiful open concept. This is a must see.. there is no " dated" in this home! A very fresh, clean and solid feel to this home . Nice features such as each room is spacious and well planned, a nice little eating bar, corner gas/stone fireplace, and one of my favorites is the pantry with wooden shelving. Appliances are lovely , and a nice little laundry room is a bonus compared to most . Polo Park is close to the Highwood Golf course, walking trails, convenience store near by, Tims! and is easy to hop on 2A to head to Cosco or out to Highway # 2! Club house is just across the street and is rentable for any function at a very low rate. A Wonderful community of mostly retirees and a nice private location to enjoy this peaceful lifestyle.
Location
Province AB
County Foothills County
Zoning TND
Direction W
Rooms
Basement Finished, Full
Interior
Interior Features Breakfast Bar, Ceiling Fan(s), Closet Organizers, No Animal Home, No Smoking Home, Open Floorplan, Pantry, Quartz Counters, See Remarks, Solar Tube(s), Sump Pump(s), Vinyl Windows, Walk-In Closet(s)
Heating Forced Air, Natural Gas
Cooling None
Flooring Carpet, Hardwood, Vinyl
Fireplaces Number 1
Fireplaces Type Gas, Living Room, Stone
Appliance Dishwasher, Electric Range, Garage Control(s), Microwave Hood Fan, Refrigerator, Washer/Dryer Stacked, Water Softener, Window Coverings
Laundry Main Level
Exterior
Garage Garage Faces Front, Insulated, Single Garage Attached
Garage Spaces 1.0
Garage Description Garage Faces Front, Insulated, Single Garage Attached
Fence None
Community Features Clubhouse, Golf, Walking/Bike Paths
Amenities Available Clubhouse, Snow Removal, Visitor Parking
Roof Type Asphalt
Porch Deck, Patio
Lot Frontage 22.97
Exposure W
Total Parking Spaces 2
Building
Lot Description Back Yard, Close to Clubhouse, Few Trees, Landscaped, See Remarks
Foundation Poured Concrete
Architectural Style Bungalow, Side by Side
Level or Stories One
Structure Type Stone,Vinyl Siding
Others
HOA Fee Include Common Area Maintenance,Professional Management,Reserve Fund Contributions,See Remarks,Snow Removal
Restrictions Adult Living
Tax ID 93971641
Ownership Private
Pets Description Restrictions
Read Less
GET MORE INFORMATION





