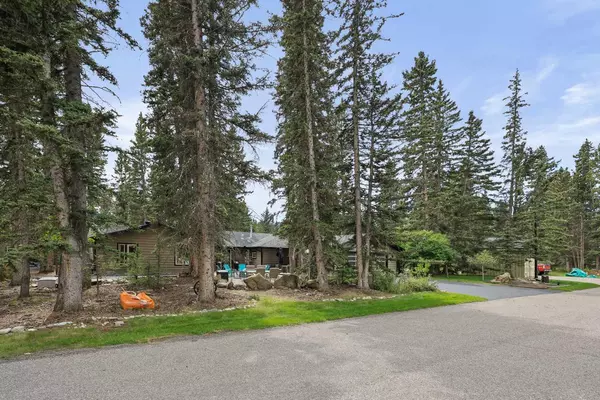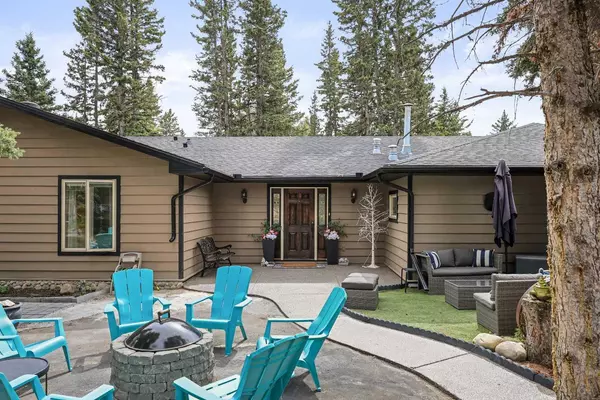For more information regarding the value of a property, please contact us for a free consultation.
1 Redwood Meadows CT Rural Rocky View County, AB T3Z 1A3
Want to know what your home might be worth? Contact us for a FREE valuation!

Our team is ready to help you sell your home for the highest possible price ASAP
Key Details
Sold Price $850,000
Property Type Single Family Home
Sub Type Detached
Listing Status Sold
Purchase Type For Sale
Square Footage 3,245 sqft
Price per Sqft $261
Subdivision Redwood Meadows
MLS® Listing ID A2157972
Sold Date 08/31/24
Style Acreage with Residence,Bungalow
Bedrooms 3
Full Baths 2
Half Baths 1
Originating Board Calgary
Year Built 1981
Annual Tax Amount $4,131
Tax Year 2024
Lot Size 0.510 Acres
Acres 0.51
Property Description
1 REDWOOD COURT, REDWOOD MEADOWS
Step inside and be welcomed into this home that immediately invites the outside in! 7 nearly floor to ceiling, windows display nature in all it’s glory with trees, bushes, lawn, greenery and frequently deer. Nestled in this very welcoming cul-de-sac, where people still reach out to each other easily and quickly becoming friends.
The stunning open one level floor plan of this home with it’s arched walls from living room, dining room and kitchen create a unique ambience for family living and entertaining. Cozy up in front of the Stone, floor to ceiling, Fireplace. The openness and great sightlines make this a wonderful home for family gatherings and entertaining. The kitchen is home to an abundance of cabinetry, double wall ovens, cooktop and breakfast bar. The window over the sink makes even mundane tasks enjoyable with the incredible view. Down the hall from the living room, dining room and kitchen, in the ‘Bedroom Wing’, your personal oasis awaits in the carpeted Primary Suite complete with California Closets and a cozy nook. The spacious ensuite includes a deep 6’ Soaker Tub for relaxation or if you prefer also a 6’ long Rain Shower (ready to convert to a steam shower if desired), Double Vanity sinks and a remarkable amount of built in storage. The additional two bedrooms feature built in bookshelves and carpet in one, and built-in desk and laminate in the other. A 4th room (currently used as a home office) has a convenient 2pc ensuite. Additionally, a flex room or bonus room leads the way out with a separate entrance on the way to the amazing garage. This garage has it all – epoxy floors, incredible built-in storage, room for vehicles and toys or a comfortable workshop space. Beside the garage is an RV parking pad as well for extra parking. Step out to hours of outdoor living enjoyment from the kitchen onto the beautiful composite deck and be ready for tranquil morning moments and evening reflections in front of the brick outdoor fireplace, BBQs with dining and relaxation areas. This also includes an outdoor natural gas line. Additional features include a state-of-the-art boiler with hot water on demand, built-in covered sandbox and an 8x10’ shed are. All in all, this wonderful property is perfect for indoor and outdoor living with an Unsurpassable location – your piece of paradise within the family orientated Community of Redwood Meadows. Serene walking and cross-country ski trails that wind around the river and throughout the Bragg Creek Provincial Park are at your doorstep. This community is a year-round outdoors enthusiasts delight that includes a hockey rink, soccer fields, pickle ball & tennis courts, skateboard park, renowned golf course, playground and hosts many events throughout the year for your enjoyment. Quaint shopping and restaurants of Bragg Creek, and all the amenities the city of Calgary has to offer, are just minutes away.
Location
Province AB
County Rocky View County
Zoning R-1
Direction NE
Rooms
Other Rooms 1
Basement Crawl Space, None
Interior
Interior Features Built-in Features, Central Vacuum, Closet Organizers, Double Vanity, Kitchen Island, Pantry, Recessed Lighting, See Remarks, Soaking Tub
Heating Baseboard
Cooling None
Flooring Carpet, Laminate, Tile
Fireplaces Number 2
Fireplaces Type Gas, Living Room, Outside, Wood Burning
Appliance Dishwasher, Electric Cooktop, Garage Control(s), Microwave, Other, Oven-Built-In, Washer/Dryer, Window Coverings
Laundry Main Level
Exterior
Garage Double Garage Attached
Garage Spaces 2.0
Garage Description Double Garage Attached
Fence None
Community Features Golf, Other, Playground, Schools Nearby, Shopping Nearby, Walking/Bike Paths
Roof Type Cedar Shake
Porch Deck
Total Parking Spaces 2
Building
Lot Description Corner Lot, Lawn, Garden, Landscaped, Level, Treed
Foundation Wood
Sewer Public Sewer
Water Public
Architectural Style Acreage with Residence, Bungalow
Level or Stories One
Structure Type Cedar,Wood Frame
Others
Restrictions Call Lister
Ownership Leasehold,Private
Read Less
GET MORE INFORMATION





