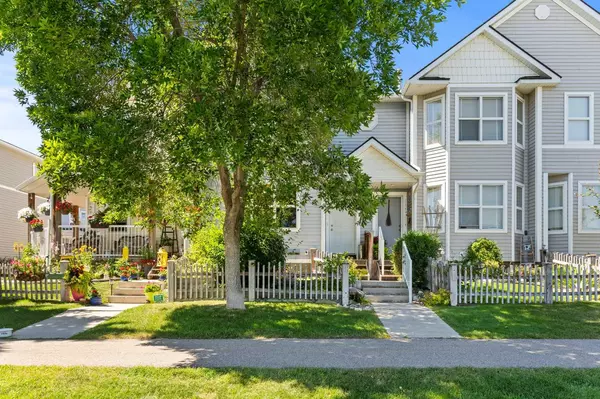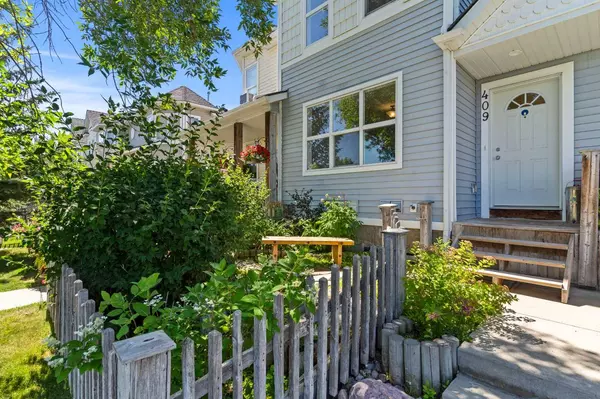For more information regarding the value of a property, please contact us for a free consultation.
409 Prairie Sound CIR NW High River, AB T1V 2A3
Want to know what your home might be worth? Contact us for a FREE valuation!

Our team is ready to help you sell your home for the highest possible price ASAP
Key Details
Sold Price $343,750
Property Type Townhouse
Sub Type Row/Townhouse
Listing Status Sold
Purchase Type For Sale
Square Footage 1,365 sqft
Price per Sqft $251
Subdivision Highwood Village
MLS® Listing ID A2154561
Sold Date 08/30/24
Style 2 Storey
Bedrooms 3
Full Baths 2
Half Baths 1
Condo Fees $380
Originating Board Calgary
Year Built 2005
Annual Tax Amount $1,632
Tax Year 2023
Lot Size 1,871 Sqft
Acres 0.04
Property Description
Absolutely a MUST SEE! This place has it all—a well-kept, immaculate unit. As you walk in, you'll love the open living room with hardwood floors. It's perfect for cozy nights in or entertaining guests. The dining room is spacious enough for all your get-togethers, and the kitchen is a dream with a complete appliance package, sleek maple cabinetry, and even a handy little desk area for your computer or phone.
Step out onto the balcony and enjoy the breeze thanks to the attached phantom screen—fresh air, anyone? Upstairs, you'll find three bedrooms, a 4-piece bathroom with matching maple cabinets, and a super convenient laundry room. The primary bedroom is a gem with decorative crown moulding and a 4-piece ensuite. The two additional bedrooms have plenty of space for all your bedroom must-haves.
Downstairs, there's an extra entryway and an enclosed heated garage—perfect for those chilly days. Plus, there's a storage/utility room for all your extra stuff. Location-wise, you're close to schools, shopping, a golf course, pathways, Highwood Lake, and a community waterpark! You’ve got to come and see this one—don’t miss out on this rare opportunity to own one of the best units in Prairie Sound!
Location
Province AB
County Foothills County
Zoning NCD
Direction E
Rooms
Other Rooms 1
Basement Partial, Partially Finished
Interior
Interior Features Breakfast Bar, Crown Molding, No Animal Home, No Smoking Home
Heating Forced Air
Cooling None
Flooring Carpet, Linoleum
Appliance Dishwasher, Electric Stove, Microwave Hood Fan, Refrigerator, Washer/Dryer
Laundry Upper Level
Exterior
Garage Single Garage Attached
Garage Spaces 1.0
Garage Description Single Garage Attached
Fence Partial
Community Features Schools Nearby, Walking/Bike Paths
Amenities Available None
Roof Type Asphalt Shingle
Porch Front Porch
Total Parking Spaces 2
Building
Lot Description Backs on to Park/Green Space
Foundation Poured Concrete
Architectural Style 2 Storey
Level or Stories Two
Structure Type Vinyl Siding
Others
HOA Fee Include Common Area Maintenance,Insurance,Reserve Fund Contributions
Restrictions None Known
Tax ID 84806025
Ownership Private
Pets Description Yes
Read Less
GET MORE INFORMATION





