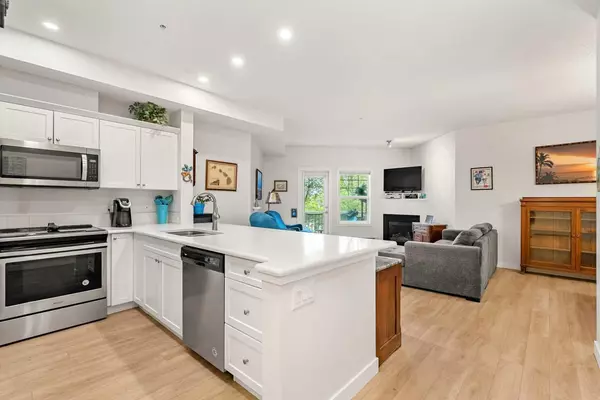For more information regarding the value of a property, please contact us for a free consultation.
1408 17 ST SE #213 Calgary, AB T2G 5S8
Want to know what your home might be worth? Contact us for a FREE valuation!

Our team is ready to help you sell your home for the highest possible price ASAP
Key Details
Sold Price $395,000
Property Type Condo
Sub Type Apartment
Listing Status Sold
Purchase Type For Sale
Square Footage 975 sqft
Price per Sqft $405
Subdivision Inglewood
MLS® Listing ID A2157794
Sold Date 08/28/24
Style Low-Rise(1-4)
Bedrooms 2
Full Baths 1
Half Baths 1
Condo Fees $589/mo
Originating Board Calgary
Year Built 2003
Annual Tax Amount $1,949
Tax Year 2024
Property Description
Welcome to this beautifully updated 2-bedroom, 1.5-bathroom condo nestled in the vibrant and historic Inglewood community. Located in a well-managed complex, this unit was completely rebuilt in 2019, this rare 975-square-foot home offers contemporary style, thoughtful upgrades, and incredible flexibility. With only three units sharing this unique floor plan, this condo truly stands out as a rare gem.
Step inside to discover a modern living space featuring upgraded quartz countertops, recessed lighting, and sleek stainless steel appliances. The high-end luxury vinyl plank flooring adds a touch of elegance while ensuring durability and ease of maintenance throughout the home. Not a single detail was overlooked in the renovation, providing a sophisticated atmosphere that feels brand new.
The kitchen boasts stainless steel appliances, soft-close drawers and cabinets, and beautiful quartz counters that flow into the open living and dining area. Relax by the cozy gas fireplace or step out onto your balcony, where you can enjoy some fresh air. Ample storage is provided with extensive shelving in the built-in cabinets, walk-in closet and laundry cupboard, keeping everything organized and within reach.
The master bedroom features a spacious ensuite with a large walk-in shower and double shower heads with separate controls for a luxurious, spa-like experience. The second bedroom doubles as a flexible space, thoughtfully outfitted with a custom-built California Closets Murphy bed, wardrobe, and office desk—perfect for guests or working from home.
Additional highlights include secure underground heated parking and an extra-large storage locker with its own door for privacy. The well-managed building offers fantastic shared amenities, including a community room with a kitchen and a fully equipped gym. For pet owners, the building is pet-friendly, allowing up to two dogs or cats with board approval.
Beyond your doorstep, Inglewood’s unique shops, restaurants, and cafes are just moments away. Enjoy the nearby walking paths that lead to the river, Harvie Passage, and Pearce Estates Park. Plus, this prime location offers easy access to downtown, Deerfoot Trail, and major thoroughfares, making it ideal for commuters.
Don’t miss out on this exceptional opportunity to own such a spacious and flexible living space in the heart of one of Calgary’s most sought-after communities!
Location
Province AB
County Calgary
Area Cal Zone Cc
Zoning M-C2 d127
Direction SW
Rooms
Other Rooms 1
Interior
Interior Features Breakfast Bar, Built-in Features, Ceiling Fan(s), Closet Organizers, Kitchen Island, No Smoking Home, Pantry, Quartz Counters, Recessed Lighting, Storage, Walk-In Closet(s)
Heating Baseboard
Cooling None
Flooring Ceramic Tile, Vinyl Plank
Fireplaces Number 1
Fireplaces Type Gas, Living Room, Mantle
Appliance Dishwasher, Electric Stove, Microwave Hood Fan, Refrigerator, Washer/Dryer Stacked, Window Coverings
Laundry In Unit
Exterior
Garage Enclosed, Parkade, Secured, Titled, Underground
Garage Description Enclosed, Parkade, Secured, Titled, Underground
Community Features Fishing, Golf, Park, Playground, Schools Nearby, Shopping Nearby, Sidewalks, Street Lights, Tennis Court(s), Walking/Bike Paths
Amenities Available Elevator(s), Fitness Center, Parking, Party Room, Secured Parking, Snow Removal, Storage, Trash, Visitor Parking
Roof Type Asphalt Shingle
Porch Balcony(s)
Parking Type Enclosed, Parkade, Secured, Titled, Underground
Exposure SW
Total Parking Spaces 1
Building
Story 4
Architectural Style Low-Rise(1-4)
Level or Stories Single Level Unit
Structure Type Brick,Vinyl Siding,Wood Frame
Others
HOA Fee Include Amenities of HOA/Condo,Heat,Insurance,Maintenance Grounds,Parking,Professional Management,Reserve Fund Contributions,Sewer,Snow Removal,Trash,Water
Restrictions None Known,Pet Restrictions or Board approval Required,Pets Allowed
Ownership Private
Pets Description Cats OK, Dogs OK, Yes
Read Less
GET MORE INFORMATION





