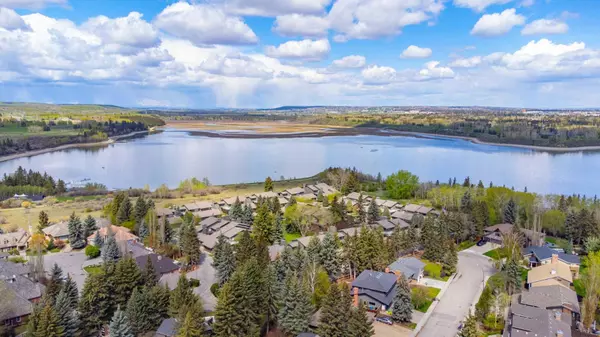For more information regarding the value of a property, please contact us for a free consultation.
68 Baycrest PL SW #3 Calgary, AB T2V 0K6
Want to know what your home might be worth? Contact us for a FREE valuation!

Our team is ready to help you sell your home for the highest possible price ASAP
Key Details
Sold Price $1,060,000
Property Type Single Family Home
Sub Type Semi Detached (Half Duplex)
Listing Status Sold
Purchase Type For Sale
Square Footage 2,650 sqft
Price per Sqft $400
Subdivision Bayview
MLS® Listing ID A2133536
Sold Date 08/18/24
Style 1 and Half Storey,Side by Side
Bedrooms 3
Full Baths 2
Half Baths 2
Condo Fees $969
Originating Board Calgary
Year Built 1978
Annual Tax Amount $5,198
Tax Year 2023
Property Description
Welcome home to the exclusive SW district of Bayview. With endless walking paths along the peninsula of Glenmore Reservoir and shops close by, this private oasis in Bay Point is rarely offered to market. An unparalleled lock & leave lifestyle surrounded by stunning grounds, walking trails along the water, and anywhere you want to be within 15 minutes, really! Beyond the front foyer this impressive soaring cedar-paneled ceilings and skylights immersing the space in natural light. Main floor features light hardwood, vaulted living room with massive stone fireplace, elegant dining area, gourmet kitchen, and a luxurious primary bedroom suite. The sunken living room flows to the dining area immediately adjacent to the updated kitchen with eating nook. Granite countertops, built-in appliances, custom cabinetry with ample storage, and timeless finishes ensure both style and functionality. Serene backdrop from the west-facing windows with picturesque views of your private deck, lush green space and many trees beyond. The expansive primary wing is a true retreat. It features an renovated 4-piece ensuite bathroom, cozy sitting area with fireplace, remote curtains and cleverly integrated large closet space. Laundry room offers direct access to the double garage. The second floor features a versatile loft-style family room, perfect for a home office that overlooks the living room. Two additional bedrooms on this floor offer excellent closet space and flexible layouts, along with a 4-pce bathroom to accommodate family or guests. The lower level adds over 1,300 square feet of additional living and storage, including a den, an expansive recreation room, 2pce bathroom and a large storage room lined with shelves. This level offers endless possibilities for entertainment, relaxation, and practical storage solutions. Every aspect of this home, from the natural light to the thoughtfully designed living spaces, speaks to a lifestyle of comfort. Don't miss the opportunity to make this exquisite property your own.
Location
Province AB
County Calgary
Area Cal Zone S
Zoning M-CG d17
Direction E
Rooms
Other Rooms 1
Basement Finished, Full
Interior
Interior Features Beamed Ceilings, Ceiling Fan(s), Granite Counters, High Ceilings, Jetted Tub, No Animal Home, No Smoking Home, Primary Downstairs, Skylight(s), Storage, Vaulted Ceiling(s), Walk-In Closet(s)
Heating Central, Fireplace(s), Natural Gas
Cooling Central Air
Flooring Carpet, Hardwood
Fireplaces Number 2
Fireplaces Type Bedroom, Electric, Living Room
Appliance Built-In Oven, Built-In Range, Built-In Refrigerator, Central Air Conditioner, Convection Oven, Dishwasher, Dryer, Garage Control(s), Washer, Window Coverings
Laundry Laundry Room, Main Level
Exterior
Garage Double Garage Attached
Garage Spaces 2.0
Garage Description Double Garage Attached
Fence None
Community Features Playground, Schools Nearby, Shopping Nearby, Street Lights, Walking/Bike Paths
Amenities Available Visitor Parking
Roof Type Rubber
Porch Awning(s), Deck, Patio
Exposure E
Total Parking Spaces 2
Building
Lot Description Backs on to Park/Green Space, Greenbelt, Landscaped
Story 2
Foundation Poured Concrete
Architectural Style 1 and Half Storey, Side by Side
Level or Stories Two
Structure Type Brick,Wood Frame
Others
HOA Fee Include Common Area Maintenance,Insurance,Maintenance Grounds,Professional Management,Reserve Fund Contributions,Snow Removal
Restrictions Pets Allowed
Tax ID 82800951
Ownership Private
Pets Description Yes
Read Less
GET MORE INFORMATION





