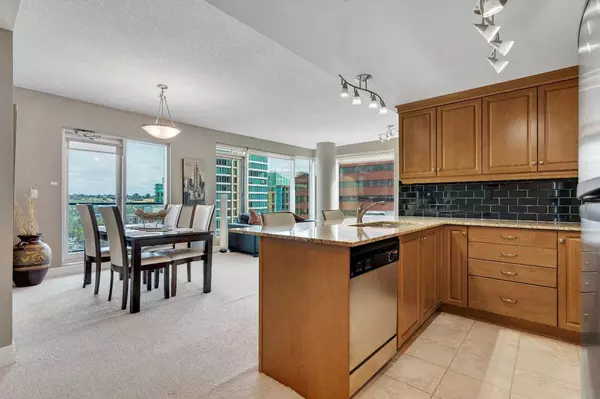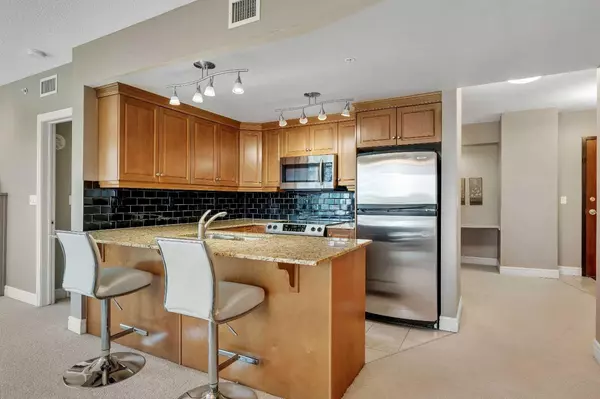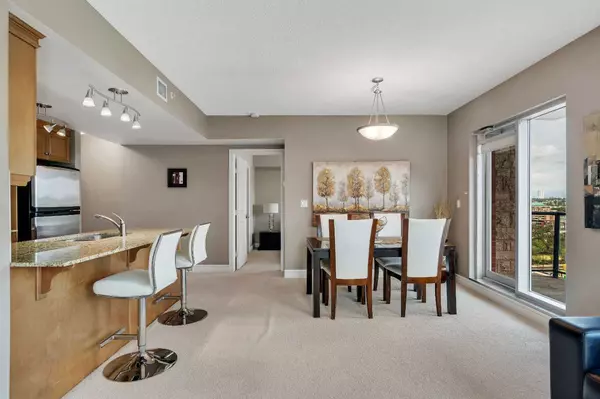For more information regarding the value of a property, please contact us for a free consultation.
910 5 AVE SW #1004 Calgary, AB T2P 0C3
Want to know what your home might be worth? Contact us for a FREE valuation!

Our team is ready to help you sell your home for the highest possible price ASAP
Key Details
Sold Price $425,000
Property Type Condo
Sub Type Apartment
Listing Status Sold
Purchase Type For Sale
Square Footage 956 sqft
Price per Sqft $444
Subdivision Downtown Commercial Core
MLS® Listing ID A2154578
Sold Date 08/18/24
Style Apartment
Bedrooms 2
Full Baths 2
Condo Fees $745/mo
Originating Board Calgary
Year Built 2007
Annual Tax Amount $2,403
Tax Year 2024
Property Description
Picturesque river, city and Peace Bridge views from this sophisticated 2 bedroom, 2 bathroom END UNIT! Timelessly designed, this bright and spacious unit combines style with function with a private layout where the bedrooms are separated by the main living spaces. Floor-to-ceiling corner windows frame breathtaking views while central air conditioning ensures your comfort in any season. Rarely found in a downtown condo, the fireplace provides a cozy atmosphere in the inviting living room. The household’s chef will love this stunning kitchen featuring stainless steel appliances, full-height cabinets, subway tile backsplash and a breakfast bar on the peninsula island for casual gatherings. Entertain with ease in the adjacent dining room or head out to the glass-railed balcony and impress your guests with barbeques and evening beverages immersed in those outstanding views. An oversized window in the primary bedroom entices breakfasts in bed sleepily gazing at the tranquil views. A private ensuite and a large closet make this a true owner’s retreat. Privately on the other side of the unit with convenient cheater access to the 3-piece bathroom is the second bedroom perfect for guests or roommates. Further adding to your convenience is in-suite laundry and a cleverly incorporated desk area for a tucked away work or study area or for catching up on emails. This modern building includes heated underground parking (L4-#146), a separate storage locker (L2-#52), a car wash and a full-time concierge (Mon-Fri 8 am-8 pm, Sat/Sun 10-6 pm). Truly an exceptional condo in an amenity-rich building that is an outdoor lover’s dream - walk or bike downtown, stroll along the river or visit the many shops, cafes and restaurants that the inner city has to offer. Close to Eau Claire and the vibrant neighbourhood of Kensington. Move-in ready, this home has it all! ** Pets allowed - subject to board approval. No short-term rentals.
Location
Province AB
County Calgary
Area Cal Zone Cc
Zoning CR20-C20/R20
Direction S
Rooms
Other Rooms 1
Basement None
Interior
Interior Features Breakfast Bar, Built-in Features, Ceiling Fan(s), Open Floorplan, Soaking Tub
Heating Baseboard, Hot Water, Natural Gas
Cooling Central Air
Flooring Carpet, Ceramic Tile
Fireplaces Number 1
Fireplaces Type Gas, Living Room
Appliance Dishwasher, Dryer, Electric Stove, Microwave Hood Fan, Refrigerator, Washer, Window Coverings
Laundry In Unit
Exterior
Garage Heated Garage, Parkade, Secured, Titled, Underground
Garage Description Heated Garage, Parkade, Secured, Titled, Underground
Community Features Park, Playground, Schools Nearby, Shopping Nearby, Walking/Bike Paths
Amenities Available Car Wash, Elevator(s), Party Room, Secured Parking
Roof Type Metal
Porch Balcony(s)
Exposure E,N
Total Parking Spaces 1
Building
Lot Description Views
Story 26
Foundation Poured Concrete
Architectural Style Apartment
Level or Stories Single Level Unit
Structure Type Brick,Concrete,Stone
Others
HOA Fee Include Common Area Maintenance,Heat,Insurance,Maintenance Grounds,Parking,Professional Management,Reserve Fund Contributions,See Remarks,Sewer,Snow Removal,Trash,Water
Restrictions Pet Restrictions or Board approval Required
Ownership Private
Pets Description Yes
Read Less
GET MORE INFORMATION





