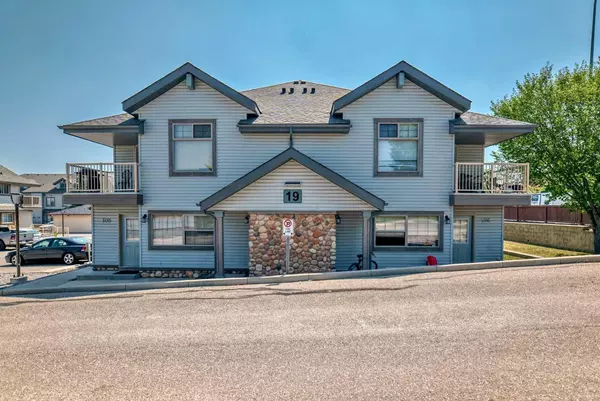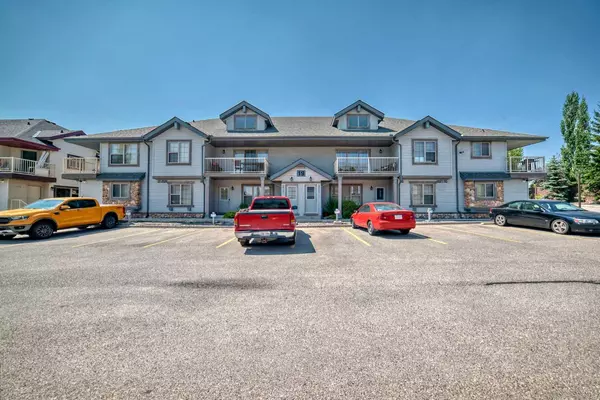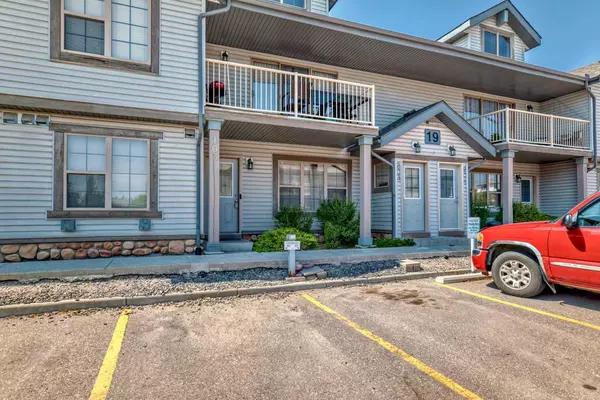For more information regarding the value of a property, please contact us for a free consultation.
19 Everridge SQ SW #103 Calgary, AB T2Y 5J6
Want to know what your home might be worth? Contact us for a FREE valuation!

Our team is ready to help you sell your home for the highest possible price ASAP
Key Details
Sold Price $300,000
Property Type Townhouse
Sub Type Row/Townhouse
Listing Status Sold
Purchase Type For Sale
Square Footage 837 sqft
Price per Sqft $358
Subdivision Evergreen
MLS® Listing ID A2151496
Sold Date 08/17/24
Style Stacked Townhouse
Bedrooms 2
Full Baths 1
Condo Fees $288
HOA Fees $8/ann
HOA Y/N 1
Originating Board Calgary
Year Built 2006
Annual Tax Amount $1,559
Tax Year 2024
Property Description
WELCOME HOME TO EVERGREEN !!! This BEAUTIFULLY MAINTAINED 2 bed 1 bath condo is NESTLED within walking distance to amazing amenities like Sobey’s, Shoppers, dining, pubs, café’s and more. Easy access to Stony Trail helps you navigate your morning commute quickly. The open concept layout provides you with plenty of light and floor space. The kitchen has been designed to provide you with storage, counter- space and convenience. A large corner pantry, deep pot drawers, durable laminate counter-tops and timeless white cabinets are all found in this room. A large central island adds seating for dining. The living room dining room combo is ideal for small dinner parties with friends. This home includes 2 bedrooms and a full bath. Turn the second bedroom into a guest room, home office or live with a roommate the options are endless. With one assigned parking stall and a full in-suite laundry room this home has it all !N PLEASE CALL NOW TO VIEW !!!
Location
Province AB
County Calgary
Area Cal Zone S
Zoning M-1 d75
Direction E
Rooms
Basement None
Interior
Interior Features Kitchen Island, No Smoking Home
Heating Forced Air
Cooling None
Flooring Carpet, Linoleum
Appliance Dishwasher, Electric Stove, Refrigerator, Washer/Dryer
Laundry In Unit
Exterior
Garage Stall
Garage Description Stall
Fence Fenced
Community Features Park, Playground, Schools Nearby, Shopping Nearby, Sidewalks, Street Lights, Walking/Bike Paths
Amenities Available Park, Playground
Roof Type Asphalt Shingle
Porch Other
Total Parking Spaces 1
Building
Lot Description Other
Foundation Poured Concrete
Architectural Style Stacked Townhouse
Level or Stories One
Structure Type Concrete,Vinyl Siding
Others
HOA Fee Include Amenities of HOA/Condo,Common Area Maintenance,Insurance,Professional Management,Reserve Fund Contributions
Restrictions None Known
Ownership Private
Pets Description Call
Read Less
GET MORE INFORMATION





