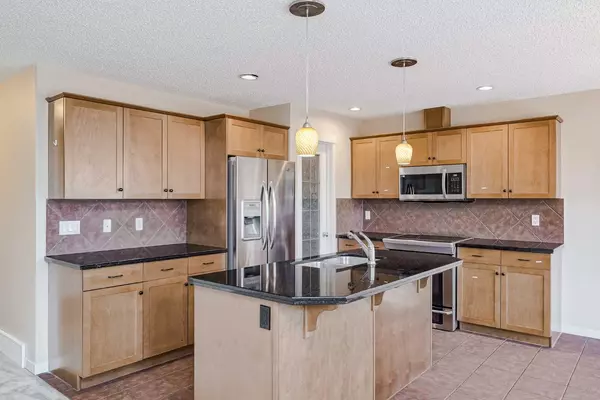For more information regarding the value of a property, please contact us for a free consultation.
420 Silverado Range HTS SW Calgary, AB T2X 0B4
Want to know what your home might be worth? Contact us for a FREE valuation!

Our team is ready to help you sell your home for the highest possible price ASAP
Key Details
Sold Price $614,000
Property Type Single Family Home
Sub Type Semi Detached (Half Duplex)
Listing Status Sold
Purchase Type For Sale
Square Footage 1,721 sqft
Price per Sqft $356
Subdivision Silverado
MLS® Listing ID A2153304
Sold Date 08/16/24
Style 2 Storey,Side by Side
Bedrooms 4
Full Baths 3
Half Baths 1
HOA Fees $17/ann
HOA Y/N 1
Originating Board Calgary
Year Built 2006
Annual Tax Amount $3,632
Tax Year 2024
Lot Size 4,413 Sqft
Acres 0.1
Property Description
OPEN HOUSE THIS SUNDAY (Aug 11th) FROM 1:00-3:00PM. Welcome to your new home! This charming semi-detached 2-story house offers 4 bedrooms and almost 2400 sq/ft of comfortable living space, perfect for a growing family. Step inside and be greeted by a spacious and inviting open-concept layout that seamlessly connects the kitchen, living, and dining areas. The kitchen is a chef's delight, featuring stainless steel appliances, a pantry, granite countertops, and an eating bar for casual family meals. Upstairs, you'll find 3 generously sized bedrooms and a versatile bonus room that can serve as a den, playroom, or entertainment space. The primary suite boasts a walk-in closet and a spa-like 4-piece ensuite bathroom, offering a private oasis for relaxation. The fully finished basement is an entertainer's paradise, featuring a large recreation room, a 3-piece bathroom, and a fourth bedroom—ideal for guests or a teenager seeking their own space. Newly installed CENTRAL A/C ensures your comfort during warm summer months. Additional features include a double attached garage and fresh paint throughout. Outside, you will find your own little paradise in the landscaped backyard which is private a very spacious. There is also a large deck that has SOUTH facing views providing lots of sun throughout the day. Nearby are several walking paths, transit, amenities and the YMCA. Major routes like 22x, Macleod Trail, and Stoney Trail are just a short drive away, making your daily commute a breeze. Don't miss this opportunity to own an exceptional family home in a fantastic community!
Location
Province AB
County Calgary
Area Cal Zone S
Zoning R-2M
Direction E
Rooms
Other Rooms 1
Basement Finished, Full
Interior
Interior Features Closet Organizers, Granite Counters, Kitchen Island, No Animal Home, No Smoking Home, Open Floorplan, Vinyl Windows, Walk-In Closet(s)
Heating Forced Air
Cooling Central Air
Flooring Carpet, Ceramic Tile
Fireplaces Number 1
Fireplaces Type Gas
Appliance Central Air Conditioner, Dishwasher, Dryer, Electric Stove, Refrigerator, Washer, Window Coverings
Laundry Main Level
Exterior
Garage Double Garage Attached
Garage Spaces 2.0
Garage Description Double Garage Attached
Fence Fenced
Community Features Park, Playground, Schools Nearby, Shopping Nearby, Sidewalks, Street Lights, Walking/Bike Paths
Amenities Available None
Roof Type Asphalt Shingle
Porch Deck
Lot Frontage 38.39
Total Parking Spaces 2
Building
Lot Description Back Yard, Landscaped, Street Lighting
Foundation Poured Concrete
Architectural Style 2 Storey, Side by Side
Level or Stories Two
Structure Type Vinyl Siding,Wood Frame
Others
Restrictions None Known
Tax ID 91664448
Ownership Private
Read Less
GET MORE INFORMATION





