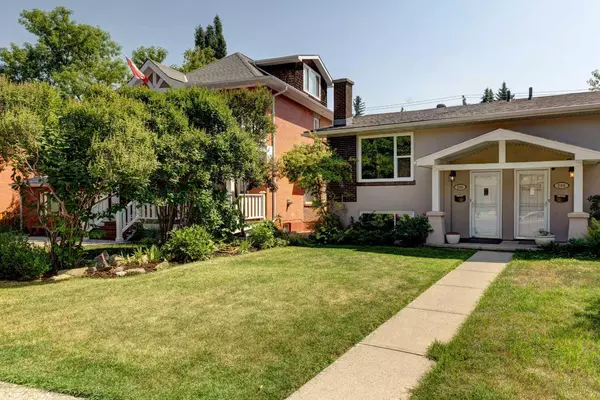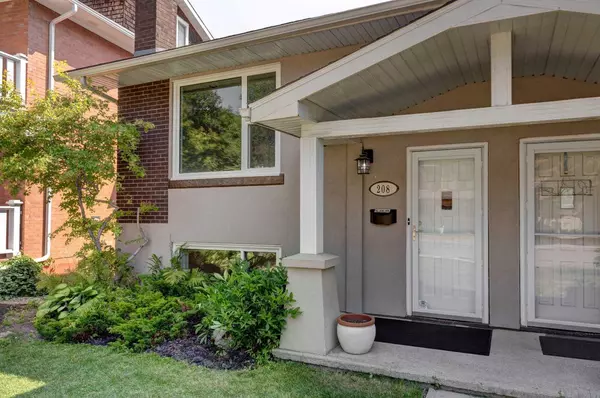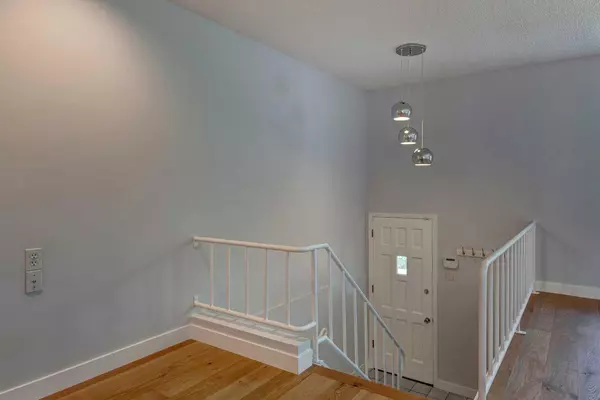For more information regarding the value of a property, please contact us for a free consultation.
208 37 ST NW Calgary, AB T2N 3B7
Want to know what your home might be worth? Contact us for a FREE valuation!

Our team is ready to help you sell your home for the highest possible price ASAP
Key Details
Sold Price $545,000
Property Type Single Family Home
Sub Type Semi Detached (Half Duplex)
Listing Status Sold
Purchase Type For Sale
Square Footage 646 sqft
Price per Sqft $843
Subdivision Parkdale
MLS® Listing ID A2152486
Sold Date 08/16/24
Style Bi-Level,Side by Side
Bedrooms 3
Full Baths 1
Half Baths 1
Originating Board Calgary
Year Built 1966
Annual Tax Amount $3,158
Tax Year 2024
Lot Size 2,454 Sqft
Acres 0.06
Property Description
Located in the desired Golden Triangle of Parkdale, just steps away from the Bow River with her beautiful green spaces, parks with mature trees and landscape, a path system where you can enjoy natures best in the inner-city. Fantastic location where you can walk to both the Foothills and Children’s Hospitals. This beautiful attached home has three bedrooms, one and a half baths, over 1200 sq ft of developed living space plus a heated double car garage. Gorgeous engineered hardwood floors throughout main floor. Open spacious floorplan with the living room being open to the dining area and the kitchen. The living room features a marble faced fireplace. Patio doors off the kitchen to a large 15 ft x 20.5ft deck that gets sun most of the day. Clean and bright, newer windows bring in lots of natural light. New plush carpet in the lower level. HE Front Load washer and dryer. Newer Roof only 8 years old. The double car garage is insulated and heated. This lovely home has a West facing front yard that has beautiful low maintenance mature garden. Own a home of your own in Parkdale, a vibrant community with Iconic restaurants like Lazy Loaf & Kettle and Lics Ice Cream and Angels on the Bow River. An area with sought after schools of Westmount Charter school and Foothills Academy. Close to U of C and McMahon Stadium. Enjoy all the amenities, shops and restaurants of University District and Market Mall. Located only a half of a block to the Bow River where you can swim, float, paddle, bike, walk & run. Walk to Edworthy Park. 10 minute bike ride to downtown! Easy access to the Trans Canada and other major road arteries to get you easy access out to the mountains or anywhere else you want to be quickly. You could own a home of your own with no condo fees or restrictions in Parkdale for the same price as the townhomes of neighboring Point McKay. Please note: Parkdale although on the river, is Not in the flood zone and did not flood in 2013. View the 3D Tour (Purple house symbol) Welcome Home!
Location
Province AB
County Calgary
Area Cal Zone Cc
Zoning R-C2
Direction W
Rooms
Basement Finished, Full
Interior
Interior Features Closet Organizers, Vinyl Windows
Heating Fireplace(s), Forced Air, Natural Gas
Cooling None
Flooring Carpet, Hardwood, Tile
Fireplaces Number 1
Fireplaces Type Tile, Wood Burning
Appliance Dishwasher, Electric Oven, Refrigerator, Washer/Dryer, Window Coverings
Laundry Lower Level
Exterior
Garage Double Garage Detached, Garage Door Opener, Garage Faces Rear, Heated Garage, Insulated, Secured
Garage Spaces 2.0
Garage Description Double Garage Detached, Garage Door Opener, Garage Faces Rear, Heated Garage, Insulated, Secured
Fence Partial
Community Features Park, Playground, Schools Nearby, Shopping Nearby, Tennis Court(s), Walking/Bike Paths
Roof Type Asphalt Shingle
Porch Patio
Lot Frontage 25.3
Total Parking Spaces 2
Building
Lot Description Back Lane, Front Yard, Low Maintenance Landscape, Landscaped, Street Lighting, Rectangular Lot
Foundation Poured Concrete
Architectural Style Bi-Level, Side by Side
Level or Stories One
Structure Type Stucco,Wood Frame
Others
Restrictions None Known
Tax ID 91044228
Ownership Private
Read Less
GET MORE INFORMATION





