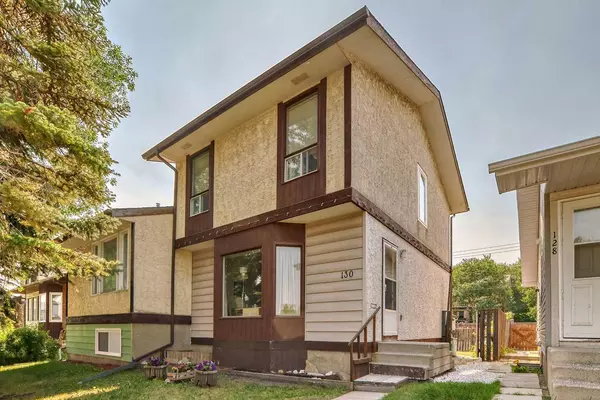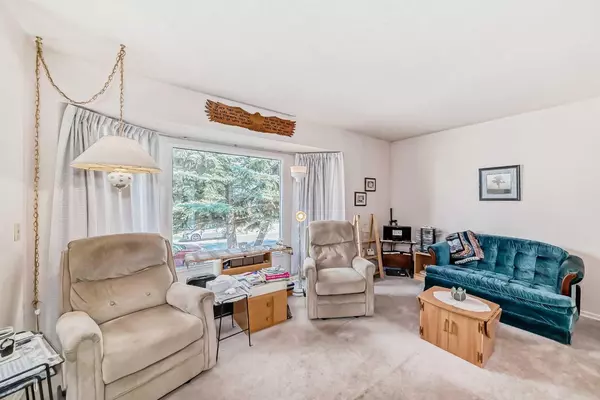For more information regarding the value of a property, please contact us for a free consultation.
130 Templehill DR NE Calgary, AB T1Y4C3
Want to know what your home might be worth? Contact us for a FREE valuation!

Our team is ready to help you sell your home for the highest possible price ASAP
Key Details
Sold Price $392,500
Property Type Single Family Home
Sub Type Semi Detached (Half Duplex)
Listing Status Sold
Purchase Type For Sale
Square Footage 1,132 sqft
Price per Sqft $346
Subdivision Temple
MLS® Listing ID A2151470
Sold Date 08/15/24
Style 2 Storey,Side by Side
Bedrooms 3
Full Baths 1
Half Baths 1
Originating Board Calgary
Year Built 1978
Annual Tax Amount $2,133
Tax Year 2024
Lot Size 2,604 Sqft
Acres 0.06
Property Description
Welcome to this charming affordable three-bedroom half duplex, conveniently situated in the heart of Temple with NO CONDO FEES. As you step inside you'll be greeted by a bright main floor featuring a cozy living room, a convenient 2-piece bath, a functional kitchen layout and dining area. Upstairs, you'll discover three bedrooms, including a spacious primary bedroom and a full four-piece bathroom. The partially developed basement offers a large family room, space for an additional bathroom, and a versatile bonus area that can be converted into a fourth bedroom. Step outside to the west-facing back deck, perfect for soaking up the sun, which overlooks a private, fenced yard. The yard includes a workshop and a parking pad, with potential for a future garage. Conveniently located within walking distance to shopping, schools, transit, and parks, this home also features a roof replacement for both the house and shed in 2017. The property is structurally sound and well-maintained, though some updating and maintenance will be needed to make it your own.
Location
Province AB
County Calgary
Area Cal Zone Ne
Zoning R-C2
Direction E
Rooms
Basement Full, Partially Finished
Interior
Interior Features No Smoking Home
Heating Forced Air, Natural Gas
Cooling None
Flooring Carpet, Linoleum
Appliance Electric Stove, Refrigerator
Laundry In Basement
Exterior
Garage Off Street, Parking Pad
Garage Description Off Street, Parking Pad
Fence Fenced
Community Features Park, Playground, Schools Nearby, Shopping Nearby, Sidewalks, Street Lights, Walking/Bike Paths
Roof Type Asphalt Shingle
Porch Deck
Lot Frontage 26.02
Total Parking Spaces 1
Building
Lot Description Back Lane, Back Yard, Fruit Trees/Shrub(s), Landscaped, Rectangular Lot
Building Description Stucco,Wood Frame, Detached workshop 15'4" x 10'9" with power
Foundation Poured Concrete
Architectural Style 2 Storey, Side by Side
Level or Stories Two
Structure Type Stucco,Wood Frame
Others
Restrictions Easement Registered On Title
Tax ID 91580773
Ownership Private
Read Less
GET MORE INFORMATION





