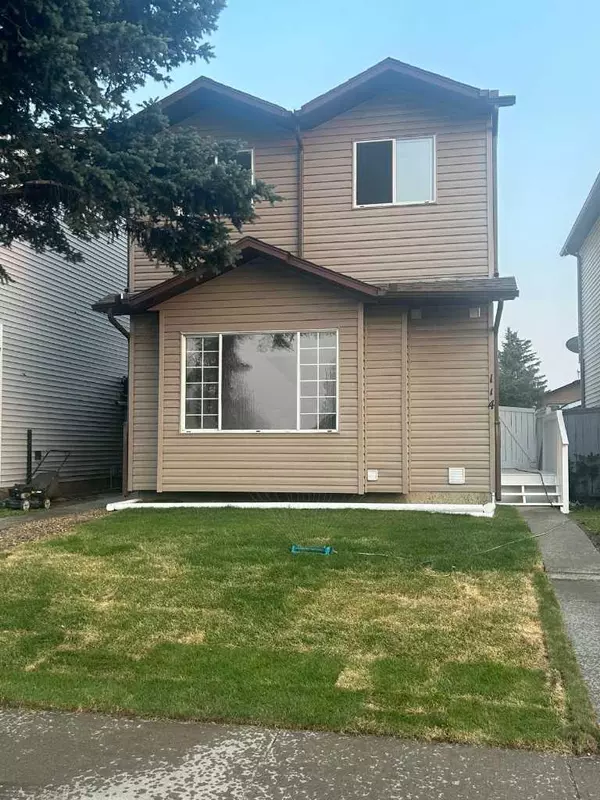For more information regarding the value of a property, please contact us for a free consultation.
114 Martinbrook RD NE Calgary, AB T3J 3E1
Want to know what your home might be worth? Contact us for a FREE valuation!

Our team is ready to help you sell your home for the highest possible price ASAP
Key Details
Sold Price $590,000
Property Type Single Family Home
Sub Type Detached
Listing Status Sold
Purchase Type For Sale
Square Footage 1,084 sqft
Price per Sqft $544
Subdivision Martindale
MLS® Listing ID A2152454
Sold Date 08/15/24
Style 2 Storey
Bedrooms 4
Full Baths 3
Half Baths 1
Originating Board Calgary
Year Built 1989
Annual Tax Amount $2,682
Tax Year 2024
Lot Size 2,561 Sqft
Acres 0.06
Property Description
Discover this exceptional two-story home in the highly sought-after community of Martindale. The main floor welcomes you with a spacious living area and modern flat ceiling through out the house . The brand-new kitchen is a chef's dream, equipped with glossy cabinets, stainless steel appliances, elegant pot lights, and stunning quartz countertops. For added convenience, a stylish half washroom is located on this level.
Upstairs, you'll find three generously sized bedrooms and two full washrooms, providing ample space and comfort for the entire family.
The fully developed (illegal) basement offers a separate entrance and includes a bedroom, a full kitchen, a laundry area, and extra living space, perfect for guests or extended family.
This property also boasts a double detached garage, providing plenty of parking and storage as well as newly Landscaped front yard. Experience the perfect blend of comfort and style in this beautiful house. Walking distance to Sikh temple.
Location
Province AB
County Calgary
Area Cal Zone Ne
Zoning R-C2
Direction N
Rooms
Other Rooms 1
Basement Separate/Exterior Entry, Finished, Full, Suite
Interior
Interior Features No Animal Home, Quartz Counters
Heating Forced Air, Natural Gas
Cooling None
Flooring Carpet, Tile, Vinyl Plank
Appliance Dishwasher, Garage Control(s), Gas Stove, Range Hood, Refrigerator, Washer/Dryer
Laundry In Basement, Main Level
Exterior
Garage Double Garage Detached
Garage Spaces 2.0
Garage Description Double Garage Detached
Fence Fenced
Community Features Park, Playground, Schools Nearby, Shopping Nearby, Sidewalks, Street Lights
Roof Type Asphalt Shingle
Porch Deck
Lot Frontage 26.08
Exposure N
Total Parking Spaces 2
Building
Lot Description Back Lane
Foundation Poured Concrete
Architectural Style 2 Storey
Level or Stories Two
Structure Type Vinyl Siding,Wood Frame
Others
Restrictions None Known
Tax ID 91690791
Ownership Private
Read Less
GET MORE INFORMATION





