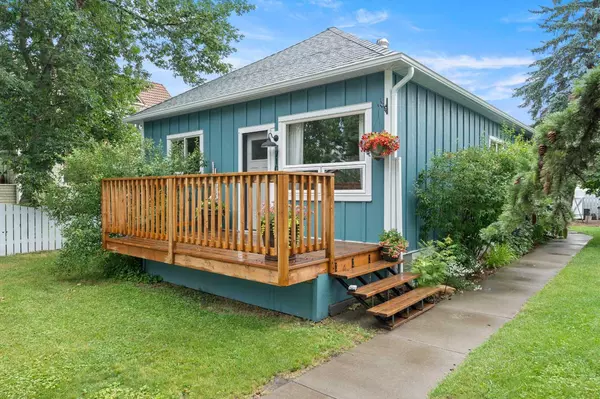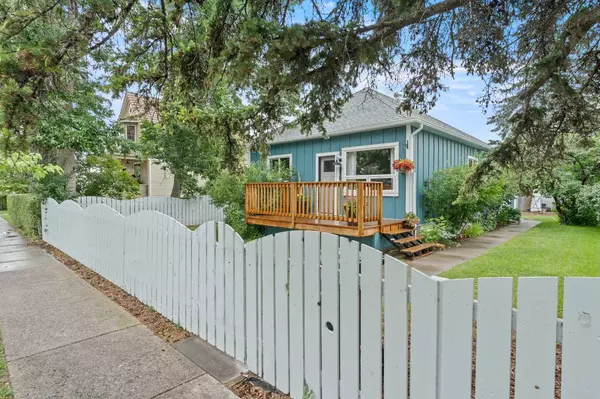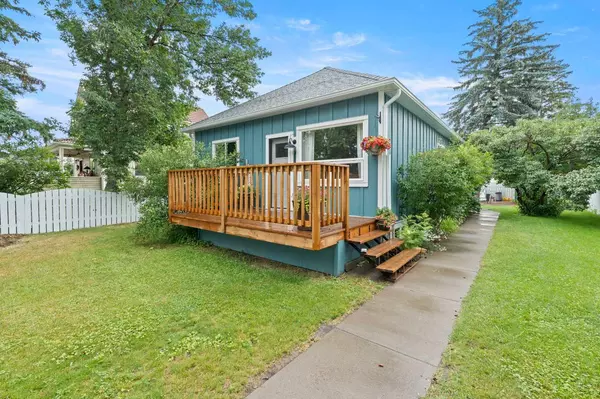For more information regarding the value of a property, please contact us for a free consultation.
710 2 ST SW High River, AB T1V 1P6
Want to know what your home might be worth? Contact us for a FREE valuation!

Our team is ready to help you sell your home for the highest possible price ASAP
Key Details
Sold Price $470,000
Property Type Single Family Home
Sub Type Detached
Listing Status Sold
Purchase Type For Sale
Square Footage 821 sqft
Price per Sqft $572
Subdivision Old Rodeo Grounds
MLS® Listing ID A2149702
Sold Date 07/31/24
Style Bungalow
Bedrooms 2
Full Baths 1
Originating Board Calgary
Year Built 1951
Annual Tax Amount $2,125
Tax Year 2023
Lot Size 6,695 Sqft
Acres 0.15
Property Description
Charming home in Southwest High River - Fully renovated inside and out 2 bedroom bungalow. Features 2 bedrooms on the main floor, 1 bathroom, spacious kitchen, and open living space, 9 foot ceilings, 12' x 20' covered rear deck, 8' x 10' shed, potential for R.V. parking. Centrally located in High River's highly sought after southwest area. This cute home has a newer roof, all new siding on both garage and house, fully re-insulated when renovated both the walls and the attic space. All new windows including the basement, vinyl plank throughout, everything in this house has been done. Furnace, hot water tank and electrical replaced in 2013. Basement is undeveloped with many windows. Beautifully cared for yard, fully fenced! Large 23' x 24' heated double detached rear garage.
Location
Province AB
County Foothills County
Zoning TND
Direction W
Rooms
Basement Full, Unfinished
Interior
Interior Features No Animal Home, No Smoking Home
Heating Forced Air, Natural Gas
Cooling None
Flooring Vinyl Plank
Appliance Dishwasher, Dryer, Garage Control(s), Microwave, Range Hood, Refrigerator, Stove(s), Washer, Window Coverings
Laundry In Basement
Exterior
Garage 220 Volt Wiring, Alley Access, Double Garage Detached, Garage Faces Rear, Heated Garage
Garage Spaces 2.0
Garage Description 220 Volt Wiring, Alley Access, Double Garage Detached, Garage Faces Rear, Heated Garage
Fence Fenced
Community Features Park, Schools Nearby, Shopping Nearby, Sidewalks, Street Lights
Roof Type Asphalt Shingle
Porch Deck, Front Porch, Rear Porch
Lot Frontage 50.0
Total Parking Spaces 4
Building
Lot Description Back Lane, Garden, Landscaped, Private, Treed
Foundation Block
Architectural Style Bungalow
Level or Stories One
Structure Type Aluminum Siding ,Wood Frame
Others
Restrictions None Known
Tax ID 84803941
Ownership Private
Read Less
GET MORE INFORMATION





