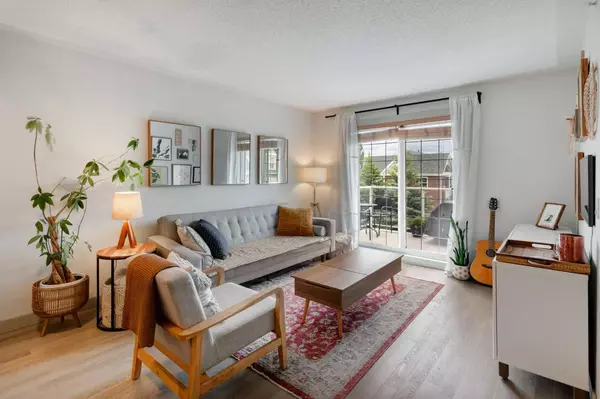For more information regarding the value of a property, please contact us for a free consultation.
2233 34 AVE SW #322 Calgary, AB T2T 6N2
Want to know what your home might be worth? Contact us for a FREE valuation!

Our team is ready to help you sell your home for the highest possible price ASAP
Key Details
Sold Price $332,500
Property Type Condo
Sub Type Apartment
Listing Status Sold
Purchase Type For Sale
Square Footage 567 sqft
Price per Sqft $586
Subdivision Garrison Woods
MLS® Listing ID A2146470
Sold Date 07/17/24
Style Apartment
Bedrooms 1
Full Baths 1
Condo Fees $473/mo
Originating Board Calgary
Year Built 2003
Annual Tax Amount $1,576
Tax Year 2024
Property Description
Welcome to this trendy 1 bedroom plus den, top floor condo with a great south-facing balcony, right in the heart of Marda Loop! This bright condo has been lovingly updated, very well cared for, and features neutral vinyl plank flooring throughout (updated in 2020). The kitchen is well laid out and includes stainless steel appliances, granite countertops and an island with seating. Refrigerator, stove, dishwasher, washer, and dryer all replaced in 2022/2023. The living room has double patio doors leading to the good sized south-facing balcony with bbq gas line and nice view. The bedroom also faces south and has a spacious closet. The den offers a great space near the front door for a desk, storage and mudroom space. In-suite laundry with new washer and dryer. The nearby elevator takes you the parkade level with the titled parking stall and storage locker. Visitor parking for your guests available in the parkade as well. The condo fees include all utilities including electricity and this is a pet friendly building! An excellent location close to so many shops, restaurants, amenities, and parks. A great place to call home!
Location
Province AB
County Calgary
Area Cal Zone Cc
Zoning DC (pre 1P2007)
Direction N
Interior
Interior Features Ceiling Fan(s), Granite Counters, Kitchen Island
Heating Hot Water
Cooling Wall/Window Unit(s)
Flooring Vinyl Plank
Appliance Dishwasher, Dryer, Electric Stove, Microwave Hood Fan, Refrigerator, Washer, Window Coverings
Laundry In Unit
Exterior
Parking Features Titled, Underground
Garage Description Titled, Underground
Community Features Park, Playground, Schools Nearby, Shopping Nearby
Amenities Available Bicycle Storage, Elevator(s), Parking, Visitor Parking
Roof Type Asphalt Shingle,Membrane
Porch Balcony(s)
Exposure S
Total Parking Spaces 1
Building
Story 4
Foundation Poured Concrete
Architectural Style Apartment
Level or Stories Single Level Unit
Structure Type Brick,Vinyl Siding,Wood Frame
Others
HOA Fee Include Common Area Maintenance,Electricity,Heat,Insurance,Maintenance Grounds,Professional Management,Reserve Fund Contributions,Sewer,Snow Removal,Trash,Water
Restrictions Pet Restrictions or Board approval Required,Restrictive Covenant,Utility Right Of Way
Ownership Private
Pets Allowed Restrictions
Read Less




