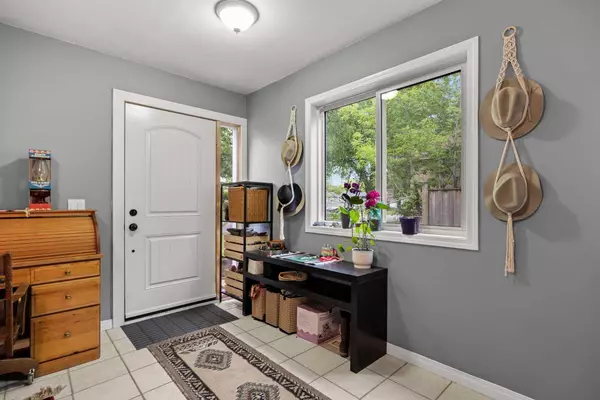For more information regarding the value of a property, please contact us for a free consultation.
2213 27 ST SE Calgary, AB T2B 0P9
Want to know what your home might be worth? Contact us for a FREE valuation!

Our team is ready to help you sell your home for the highest possible price ASAP
Key Details
Sold Price $530,000
Property Type Single Family Home
Sub Type Detached
Listing Status Sold
Purchase Type For Sale
Square Footage 1,693 sqft
Price per Sqft $313
Subdivision Southview
MLS® Listing ID A2147452
Sold Date 07/08/24
Style 2 Storey
Bedrooms 3
Full Baths 2
Half Baths 1
Originating Board Calgary
Year Built 1945
Annual Tax Amount $2,659
Tax Year 2024
Lot Size 6,598 Sqft
Acres 0.15
Property Description
Welcome to this charming two-story home situated on a quiet, tree-lined street. The property features a delightful wrap-around deck, perfect for outdoor entertaining or relaxing in the sun.
Inside, the large living area is bright and airy, benefiting from an abundance of natural sunlight. The main floor also includes a convenient laundry room, making everyday chores a breeze.
Upstairs, the master suite offers a true retreat with a generous walk-in closet and a large bathroom. Step out onto the private balcony from the master bedroom to enjoy your morning coffee or unwind in the evenings. Two additional bedrooms provide ample space for family or guests.
The home also boasts a large garage and a spacious driveway, providing plenty of storage and parking space. Conveniently located just minutes from downtown and major roads like Deerfoot, Blackfoot, 17th Ave., and Peigan, this home offers easy access to shopping, schools, and recreational facilities.
Don’t miss out on this wonderful home. Schedule your private viewing today!
Location
Province AB
County Calgary
Area Cal Zone E
Zoning R-C1
Direction E
Rooms
Other Rooms 1
Basement Crawl Space, None
Interior
Interior Features Built-in Features
Heating Forced Air
Cooling None
Flooring Ceramic Tile
Appliance Dishwasher, Dryer, Electric Stove, Refrigerator, Washer
Laundry In Kitchen, Main Level
Exterior
Garage Double Garage Attached, Parking Pad
Garage Spaces 1.0
Garage Description Double Garage Attached, Parking Pad
Fence Partial
Community Features Schools Nearby, Walking/Bike Paths
Roof Type Asphalt
Porch Balcony(s), Rear Porch
Lot Frontage 54.99
Exposure E
Total Parking Spaces 2
Building
Lot Description Rectangular Lot
Foundation Poured Concrete
Architectural Style 2 Storey
Level or Stories Two
Structure Type Vinyl Siding
Others
Restrictions Airspace Restriction
Tax ID 91022042
Ownership Private
Read Less
GET MORE INFORMATION





