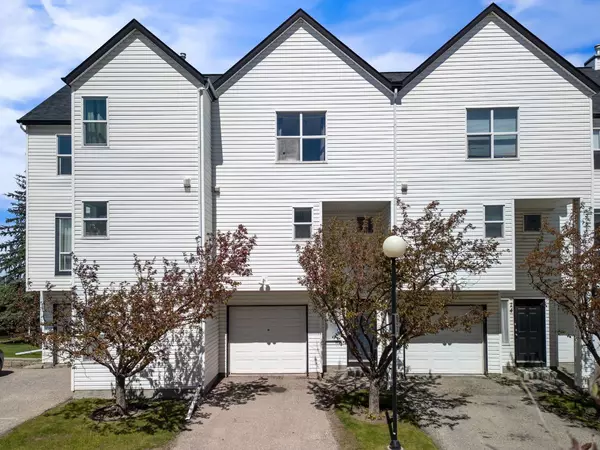For more information regarding the value of a property, please contact us for a free consultation.
200 Hidden Hills TER NW #15 Calgary, AB T3A 6E8
Want to know what your home might be worth? Contact us for a FREE valuation!

Our team is ready to help you sell your home for the highest possible price ASAP
Key Details
Sold Price $415,000
Property Type Townhouse
Sub Type Row/Townhouse
Listing Status Sold
Purchase Type For Sale
Square Footage 1,321 sqft
Price per Sqft $314
Subdivision Hidden Valley
MLS® Listing ID A2139431
Sold Date 07/05/24
Style 2 Storey
Bedrooms 2
Full Baths 1
Half Baths 1
Condo Fees $370
Originating Board Calgary
Year Built 1999
Annual Tax Amount $1,991
Tax Year 2024
Lot Size 1,550 Sqft
Acres 0.04
Property Description
Welcome to 15 - 200 Hidden Hills Terrace NW! Nestled in a secluded corner of Hidden Valley, this sought-after NW community offers easy access to major roads and is just steps away from playgrounds, pathways, three schools, and the outdoor rink. Upon entry, tiled flooring leads to your attached garage, two-piece bathroom and a flex room that grants access to your private patio. The open-concept main floor features a professionally renovated kitchen with gorgeous quartz countertops, stainless steel appliances, tile backsplash, and luxury vinyl plank flooring. The spacious living room boasts a cozy gas fireplace and large windows overlooking the greenspace.! Upstairs, you will find two spacious primary bedrooms with an adjoining, freshly renovated "Jack and Jill" 3-piece ensuite. The thoughtfully designed upper floor includes ample closet space and laundry. The home includes a finished single attached garage, an additional paved parking pad, and the comfort of A/C. This affordable townhome in a well-managed complex won't last long, so be sure to schedule a private tour today!
Location
Province AB
County Calgary
Area Cal Zone N
Zoning M-C1 d33
Direction W
Rooms
Other Rooms 1
Basement Finished, Partial
Interior
Interior Features No Smoking Home, Quartz Counters, Separate Entrance
Heating Forced Air, Natural Gas
Cooling Central Air
Flooring Carpet, Tile, Vinyl
Fireplaces Number 1
Fireplaces Type Gas
Appliance Central Air Conditioner, Dishwasher, Dryer, Electric Range, Refrigerator, Washer, Window Coverings
Laundry Upper Level
Exterior
Garage Single Garage Attached
Garage Spaces 1.0
Garage Description Single Garage Attached
Fence None
Community Features Golf, Park, Playground, Schools Nearby, Shopping Nearby, Sidewalks, Street Lights, Tennis Court(s), Walking/Bike Paths
Amenities Available Other
Roof Type Asphalt Shingle
Porch Balcony(s)
Lot Frontage 5.48
Total Parking Spaces 1
Building
Lot Description Lawn, Gentle Sloping, Interior Lot, Landscaped, Many Trees
Foundation Poured Concrete
Architectural Style 2 Storey
Level or Stories Two
Structure Type Mixed
Others
HOA Fee Include Common Area Maintenance,Insurance,Maintenance Grounds,Professional Management,Reserve Fund Contributions,Residential Manager
Restrictions Board Approval
Ownership Private
Pets Description Restrictions
Read Less
GET MORE INFORMATION





