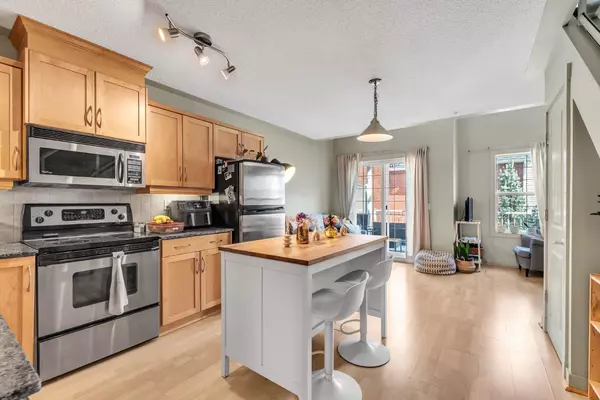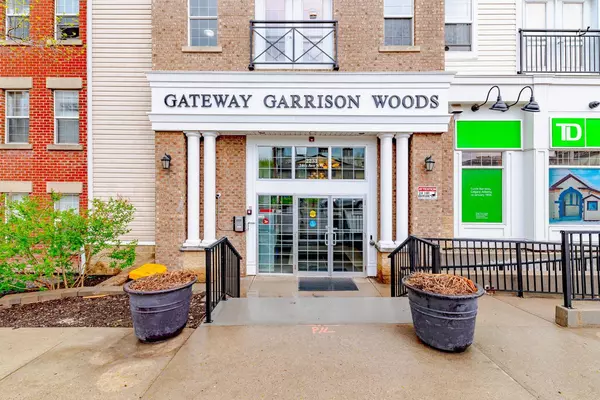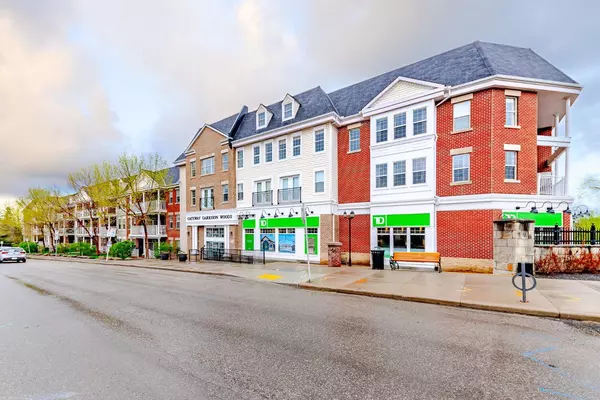For more information regarding the value of a property, please contact us for a free consultation.
2233 34 AVE SW #341 Calgary, AB T2T 6N1
Want to know what your home might be worth? Contact us for a FREE valuation!

Our team is ready to help you sell your home for the highest possible price ASAP
Key Details
Sold Price $315,000
Property Type Condo
Sub Type Apartment
Listing Status Sold
Purchase Type For Sale
Square Footage 702 sqft
Price per Sqft $448
Subdivision Garrison Woods
MLS® Listing ID A2139385
Sold Date 07/04/24
Style Multi Level Unit
Bedrooms 1
Full Baths 1
Half Baths 1
Condo Fees $543/mo
Originating Board Calgary
Year Built 2003
Annual Tax Amount $1,845
Tax Year 2024
Property Description
Welcome to this incredible multi-level, TOP floor condo nestled in the heart of the highly sought-after Marda Loop district, where every amenity you could imagine is all within walking distance. This unparalleled location boasts the most popular shops and restaurants in the city, all within steps of your front door!
Step into luxury as you enter this beautiful building, where modern design meets timeless elegance. This loft style condo feels grand, entering in on the main floor you will discover comfort and convenience with in-floor heating, ensuring cozy warmth throughout the colder months. Prepare gourmet meals with ease in the sleek and stylish kitchen, equipped with stainless steel appliances, granite countertops and ample storage. A half bath on the main floor adds a touch of convenience, making it ideal for entertaining guests without the need to share your personal space. Ascend the stairs to reach the pinnacle of tranquility with no neighbours above. Here, you'll discover the primary bedroom and ensuite bathroom, along with a walk in closet and laundry room complete with full sized washer and dryer. Prepare to be captivated by the soaring 10' ceilings that bathe the space in natural sunlight, creating an inviting and airy atmosphere. At night you can sleep in peace and quiet with blackout blinds thoughtfully installed on all bedroom windows.
Indulge in the ultimate urban retreat with your own private balcony offering breathtaking views of the courtyard with mature trees and a large green space. A convenient BBQ gas line on the balcony is perfect for outdoor cooking enthusiasts. Whether you're enjoying your morning coffee or entertaining guests, this outdoor oasis is the perfect place to unwind.
With titled underground secure parking and a titled storage locker, this property also offers both security and practicality.
For times you're hosting large gatherings with family and friends, take advantage of the party room with a rooftop BBQ deck, just steps away from your unit on the same floor!
Just minutes from downtown, this exceptional property offers the perfect blend of urban convenience and serene escape. Don't miss your opportunity to call this exclusive place your new home. Book your private viewing today!
Location
Province AB
County Calgary
Area Cal Zone Cc
Zoning DC (pre 1P2007)
Direction E
Interior
Interior Features High Ceilings, Open Floorplan
Heating In Floor
Cooling None
Flooring Carpet, Laminate, Linoleum
Fireplaces Number 1
Fireplaces Type Gas
Appliance Dishwasher, Microwave Hood Fan, Refrigerator, Stove(s), Washer/Dryer
Laundry In Unit, Laundry Room
Exterior
Parking Features Secured, Titled, Underground
Garage Description Secured, Titled, Underground
Community Features Park, Schools Nearby, Shopping Nearby, Sidewalks, Tennis Court(s)
Amenities Available Party Room, Secured Parking, Storage, Trash, Visitor Parking
Porch Balcony(s)
Exposure W
Total Parking Spaces 1
Building
Story 4
Architectural Style Multi Level Unit
Level or Stories Multi Level Unit
Structure Type Brick,Vinyl Siding,Wood Frame
Others
HOA Fee Include Amenities of HOA/Condo,Common Area Maintenance,Electricity,Gas,Interior Maintenance,Maintenance Grounds,Parking,Professional Management,Reserve Fund Contributions,Sewer,Snow Removal,Trash
Restrictions Pet Restrictions or Board approval Required
Ownership Private
Pets Allowed Restrictions, Cats OK, Dogs OK
Read Less




