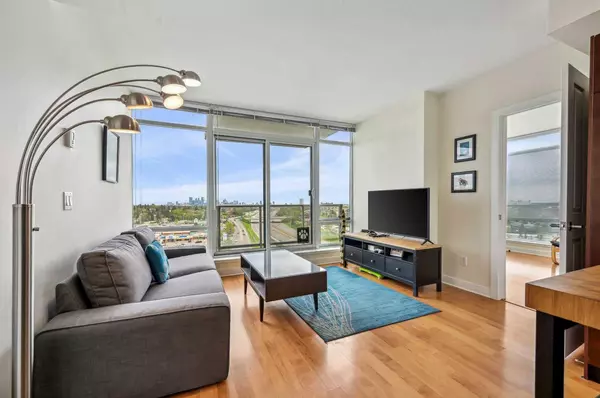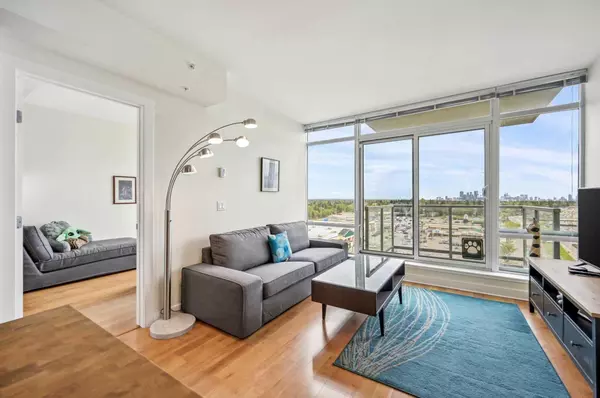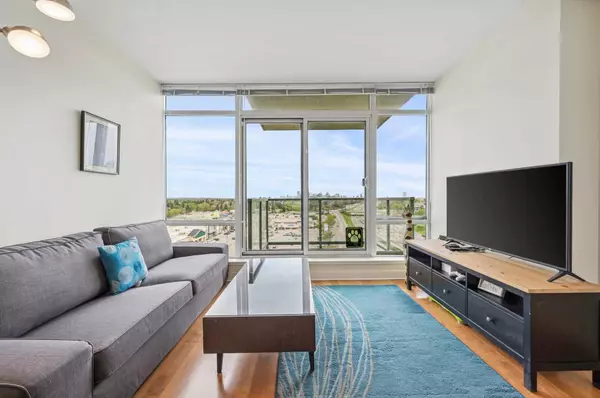For more information regarding the value of a property, please contact us for a free consultation.
3820 Brentwood RD NW #1005 Calgary, AB T2L 2L5
Want to know what your home might be worth? Contact us for a FREE valuation!

Our team is ready to help you sell your home for the highest possible price ASAP
Key Details
Sold Price $406,000
Property Type Condo
Sub Type Apartment
Listing Status Sold
Purchase Type For Sale
Square Footage 638 sqft
Price per Sqft $636
Subdivision Brentwood
MLS® Listing ID A2136485
Sold Date 06/15/24
Style High-Rise (5+)
Bedrooms 2
Full Baths 2
Condo Fees $537/mo
Originating Board Calgary
Year Built 2014
Annual Tax Amount $1,958
Tax Year 2023
Property Description
Welcome to this quiet 2-bedroom, 2-bathroom condo on the 10th floor of University City. This spacious corner unit boasts panoramic downtown views and a private balcony. It includes two bedrooms, one with a walk-through closet leading to a four-piece ensuite, a second large bedroom with a dedicated bathroom, and a generous living/dining area. The modern open kitchen is enhanced by laminate flooring, upgraded cabinets, ample storage, an extra movable island for additional counter space, and a stacked washer/dryer. The condo features central air conditioning, titled parking, additional assigned storage, and a large private balcony. Residents can easily access amenities such as a fitness room, meeting room, and secure bicycle storage. Conveniently located near the C-train, Brentwood shopping, and the University of Calgary, this condo offers an ideal living situation for downtown commuters and university students or as a great investment opportunity.
Location
Province AB
County Calgary
Area Cal Zone Nw
Zoning DC
Direction S
Rooms
Other Rooms 1
Interior
Interior Features See Remarks
Heating Central
Cooling Central Air
Flooring Laminate
Appliance Dishwasher, Electric Oven, Microwave, Refrigerator, Washer/Dryer Stacked
Laundry In Unit
Exterior
Parking Features Stall, Titled, Underground
Garage Description Stall, Titled, Underground
Community Features Schools Nearby, Shopping Nearby
Amenities Available Bicycle Storage, Fitness Center, Parking
Porch Other
Exposure S
Total Parking Spaces 1
Building
Story 19
Architectural Style High-Rise (5+)
Level or Stories Single Level Unit
Structure Type Concrete,Metal Siding
Others
HOA Fee Include Gas,Heat,Interior Maintenance,Sewer,Snow Removal,Trash,Water
Restrictions Pet Restrictions or Board approval Required
Tax ID 83149641
Ownership Private
Pets Allowed Restrictions
Read Less
GET MORE INFORMATION





