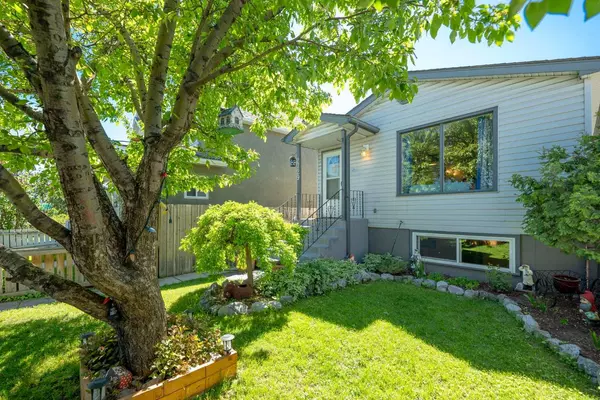For more information regarding the value of a property, please contact us for a free consultation.
2729 17 ST SE Calgary, AB T2G 3W2
Want to know what your home might be worth? Contact us for a FREE valuation!

Our team is ready to help you sell your home for the highest possible price ASAP
Key Details
Sold Price $665,000
Property Type Single Family Home
Sub Type Detached
Listing Status Sold
Purchase Type For Sale
Square Footage 922 sqft
Price per Sqft $721
Subdivision Inglewood
MLS® Listing ID A2138013
Sold Date 06/13/24
Style Bungalow
Bedrooms 4
Full Baths 2
Originating Board Calgary
Year Built 1969
Annual Tax Amount $2,950
Tax Year 2023
Lot Size 3,231 Sqft
Acres 0.07
Property Description
RARE OPPORTUNITY IN THE HIGHLY DESIRABLE NEIGHBOURHOOD OF INGLEWOOD. This well-maintained, raised bungalow is short walk to schools, parks, and quick access to trendy shopping and the city’s network of cycling paths. Notable features include mature trees, double detached garage and a 2-bedroom illegal suite with SEPARATE ENTRANCE. The main level offers large windows throughout letting in lots of light, spacious kitchen with SS appliances, a prep island and separate dining area. 4pc bathroom with stone tiles and 2 bedrooms: The secondary has access to the deck and could function as a beautiful home office. Laundry is located mid level with access from both floors. Downstairs, you have 2 bedrooms, a large living area, full kitchen with lots of storage, 4pc bath and double furnace. In the fenced backyard, there is a multilevel large wood deck with under storage. The double detached garage has additional storage, back lane access and is insulated and drywalled. This property is RPR compliant and zoned RC2. Call for more details and to view!
Location
Province AB
County Calgary
Area Cal Zone Cc
Zoning R-C2
Direction E
Rooms
Basement Finished, Full
Interior
Interior Features See Remarks
Heating Forced Air, Natural Gas
Cooling None
Flooring Carpet, Laminate
Appliance Built-In Oven, Dishwasher, Electric Stove, Range Hood, Refrigerator, Washer/Dryer, Window Coverings
Laundry In Unit
Exterior
Garage Double Garage Detached
Garage Spaces 2.0
Garage Description Double Garage Detached
Fence Fenced
Community Features Park, Playground, Shopping Nearby
Roof Type Asphalt Shingle
Porch Patio
Parking Type Double Garage Detached
Total Parking Spaces 2
Building
Lot Description Landscaped
Foundation Poured Concrete
Architectural Style Bungalow
Level or Stories One
Structure Type Vinyl Siding,Wood Frame
Others
Restrictions None Known
Tax ID 91312078
Ownership Private
Read Less
GET MORE INFORMATION





