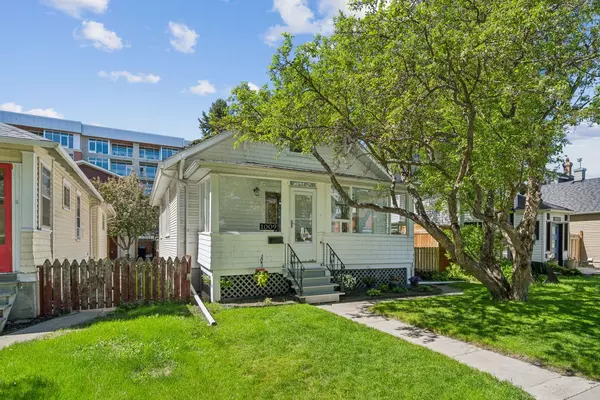For more information regarding the value of a property, please contact us for a free consultation.
1009 8 AVE SE Calgary, AB T2G 0M5
Want to know what your home might be worth? Contact us for a FREE valuation!

Our team is ready to help you sell your home for the highest possible price ASAP
Key Details
Sold Price $820,000
Property Type Single Family Home
Sub Type Detached
Listing Status Sold
Purchase Type For Sale
Square Footage 1,152 sqft
Price per Sqft $711
Subdivision Inglewood
MLS® Listing ID A2139073
Sold Date 06/10/24
Style Bungalow
Bedrooms 2
Full Baths 2
Originating Board Calgary
Year Built 1922
Annual Tax Amount $3,745
Tax Year 2024
Lot Size 4,187 Sqft
Acres 0.1
Property Description
The ultimate in Urban Living! Various properties next door have laneway suites! Concrete back alley! This charming bungalow in the desirable Inglewood neighborhood is a true gem. Boasting an ideal location just steps away from shops, art galleries, restaurants, and recreational paths, this home offers a perfect blend of urban convenience and tranquility. The property has been lovingly updated and meticulously maintained, featuring open and light-filled living spaces, newer hardwood flooring, and a retro-style kitchen that is both stylish and functional.
The main level of the home offers a welcoming sun porch, a spacious dining and kitchen area, a cozy living room, and a generously sized primary bedroom with a modern ensuite bath. 2 bedrooms, 2 full bathrooms on the main plus 2 flex rooms downstairs that were always used as bedrooms with hardwood flooring. The backyard is a private oasis with a custom two-tiered sundeck, perfect for outdoor entertaining and relaxation. Additionally, the insulated and heated oversized single garage with a skylight provides versatility as a workshop or studio space, along with extra side parking.
The lower level of the house adds even more living space, with a family room, workout area, and two flex rooms that can be used as additional bedrooms or offices. The property has been thoughtfully updated over the years by caring owners who have taken great pride in maintaining its original charm and character.
Don't miss out on the opportunity to own this exceptional home in one of Calgary's most sought-after neighborhoods. Enjoy the vibrant lifestyle of Inglewood and the convenience of being just minutes away from downtown. Schedule a showing today to experience all that this beautiful property has to offer.
Location
Province AB
County Calgary
Area Cal Zone Cc
Zoning R-C2
Direction NE
Rooms
Other Rooms 1
Basement Finished, Full
Interior
Interior Features Built-in Features, Crown Molding, Open Floorplan, See Remarks
Heating Forced Air, Natural Gas
Cooling None
Flooring Hardwood, Linoleum, Slate, Softwood
Appliance Dishwasher, Dryer, Electric Stove, Garage Control(s), Range Hood, Refrigerator, Washer
Laundry In Basement
Exterior
Garage Alley Access, Garage Door Opener, Garage Faces Rear, Heated Garage, Insulated, Oversized, Paved, See Remarks, Single Garage Detached
Garage Spaces 1.0
Garage Description Alley Access, Garage Door Opener, Garage Faces Rear, Heated Garage, Insulated, Oversized, Paved, See Remarks, Single Garage Detached
Fence Fenced
Community Features Park, Playground, Pool, Schools Nearby, Shopping Nearby, Sidewalks, Street Lights, Walking/Bike Paths
Roof Type Asphalt
Porch Deck, Porch, See Remarks
Lot Frontage 32.94
Parking Type Alley Access, Garage Door Opener, Garage Faces Rear, Heated Garage, Insulated, Oversized, Paved, See Remarks, Single Garage Detached
Exposure SW
Total Parking Spaces 1
Building
Lot Description Back Lane, Back Yard, City Lot, Front Yard, Lawn, Low Maintenance Landscape, Landscaped, Level, Paved, Rectangular Lot, See Remarks
Foundation Poured Concrete
Architectural Style Bungalow
Level or Stories One
Structure Type Vinyl Siding
Others
Restrictions Encroachment
Tax ID 91304664
Ownership Private
Read Less
GET MORE INFORMATION





