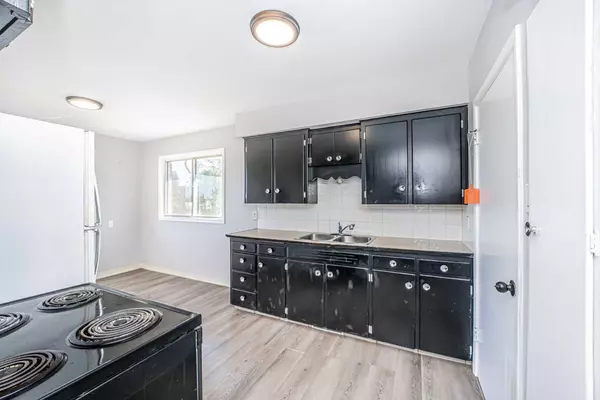For more information regarding the value of a property, please contact us for a free consultation.
2130--2132 23 AVE NW Calgary, AB T2M 1W3
Want to know what your home might be worth? Contact us for a FREE valuation!

Our team is ready to help you sell your home for the highest possible price ASAP
Key Details
Sold Price $1,205,000
Property Type Multi-Family
Sub Type Full Duplex
Listing Status Sold
Purchase Type For Sale
Square Footage 902 sqft
Price per Sqft $1,335
Subdivision Banff Trail
MLS® Listing ID A2138365
Sold Date 06/08/24
Style Bungalow,Side by Side
Bedrooms 3
Full Baths 2
Originating Board Calgary
Year Built 1959
Annual Tax Amount $5,500
Tax Year 2024
Lot Size 6,630 Sqft
Acres 0.15
Property Description
Attention Investors and Developers !!! Discover an incredible opportunity in the vibrant inner-city community of Banff-Trail. This full duplex has 4 rental suites with 6 bedroom and 4 full baths. , situated on a spacious sloped corner lot measuring 50' wide from front 60' wide from rear and 121' deep. A prime candidate for long term hold or redevelopment. With the potential to transform this property into a beautiful row-house development, subject to City Approval and Zoning, . Location Highlights: Short walk to Banff Trail LRT, University of Calgary, Foothills hospital, Confederation Park., Shopping & Dining ad much more : Multiple parks and playgrounds nearby provide plenty of green space and recreational opportunities. Accessibility: Less than a 10-minute drive to downtown Calgary, Calgary Winter Club and Crowfoot Shopping Centre. Seize this chance to invest in a rapidly developing area with a strong sense of community and outstanding amenities. Making this an ideal project yours as holding property or forward-thinking BUILDER . Contact us today to explore this exciting opportunity and learn more about the future possibilities for this exceptional property in Banff Trail l!!!
Location
Province AB
County Calgary
Area Cal Zone Cc
Zoning R-CG
Direction S
Rooms
Basement Finished, Full
Interior
Interior Features See Remarks
Heating Forced Air
Cooling None
Flooring Carpet, Laminate, Linoleum
Appliance Electric Stove, Refrigerator
Laundry In Basement
Exterior
Garage Double Garage Attached
Garage Spaces 2.0
Garage Description Double Garage Attached
Fence Fenced
Community Features Other
Roof Type Asphalt Shingle
Porch None
Lot Frontage 50.0
Total Parking Spaces 4
Building
Lot Description Rectangular Lot
Foundation Poured Concrete
Architectural Style Bungalow, Side by Side
Level or Stories One
Structure Type Mixed
Others
Restrictions None Known
Tax ID 91607699
Ownership Private
Read Less
GET MORE INFORMATION





