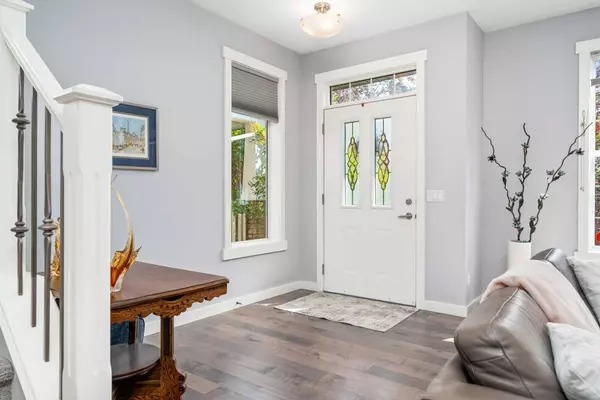For more information regarding the value of a property, please contact us for a free consultation.
122 Ypres GN SW Calgary, AB T2T 6M1
Want to know what your home might be worth? Contact us for a FREE valuation!

Our team is ready to help you sell your home for the highest possible price ASAP
Key Details
Sold Price $874,000
Property Type Single Family Home
Sub Type Detached
Listing Status Sold
Purchase Type For Sale
Square Footage 1,856 sqft
Price per Sqft $470
Subdivision Garrison Woods
MLS® Listing ID A2063083
Sold Date 06/07/24
Style 2 Storey
Bedrooms 4
Full Baths 3
Half Baths 1
Originating Board Calgary
Year Built 2005
Annual Tax Amount $4,905
Tax Year 2023
Lot Size 4,219 Sqft
Acres 0.1
Property Description
EXTREMELY AFFORDABLE FOR THIS LOCATION! Spend less time commuting and more time living in this beautiful, detached home in the historical community of Garrison Woods Within WALKING DISTANCE to great schools: LYCÉE AND MASTERS ACADEMY and TRENDY MARDA LOOP with diverse shops and award-winning restaurants plus a TRANQUIL WALKING PATH that leads directly to Safeway and Starbucks in this extremely PEDESTRIAN-FRIENDLY NEIGHBOURHOOD. NO BACK NEIGHBOURS and a SUNNY WEST EXPOSED BACKYARD ensure plenty of private space to accommodate an easy indoor/outdoor lifestyle. NEW ROOF SHINGLES INSTALLED IN OCTOBER 2023. The FRESHLY PAINTED INTERIOR impresses with ENGINEERED HARDWOOD FLOORS, NEW CARPET and numerous updates in the last 3 years including a HIGH-EFFICIENCY FURNACE, HOT WATER TANK, UPDATED VACUFLO ATTACHMENTS, WATER SOFTENER and more! Overlooking the front yard, the living room is an inviting space that encourages relaxation in front of the gas FIREPLACE. A HANDY DEN is perfect for a home office or a kid's play area. Culinary adventures await in the stunning yet functional kitchen featuring QUARTZ COUNTERTOPS, WHITE SHAKER CABINETS, SUBWAY TILE BACKSPLASH, STAINLESS STEEL APPLIANCES, A MIELE DISHWASHER, A LARGE PANTRY and a centre breakfast bar. Lovely backyard views and DESIGNER LIGHTING adorn the adjacent dining room creating a casually elegant gathering space. The primary bedroom on the upper level is a lavish retreat with more than enough space for king-sized furniture, a custom WALK-IN CLOSET and a luxurious ensuite boasting DUAL SINKS, A DEEP SOAKER TUB AND A SEPARATE SHOWER. Both additional bedrooms on this level are spacious and bright with convenient Jack and Jill access to the 4-piece bathroom. Convene in the rec room in the FINISHED BASEMENT for movies, games and engaging conversations in front of the SECOND FIREPLACE. A 4th bedroom, laundry and another full bathroom complete this level. Endless additional entertaining options are found in the WEST FACING BACKYARD with a LARGE GROUND LEVEL DECK and GAS LINE for barbequing and an extra deep, grassy yard for kids and pets to play. The DOUBLE DETACHED GARAGE is INSULATED with built-in shelving and hooks to store away the clutter. This special, family-friendly community pays tribute to Canadian Peacekeepers and officers an OUTSTANDING INNER-CITY LOCATION perfectly balancing amenities with recreation and offers more green spaces than most Calgary neighbourhoods. Truly an exceptional home in an unsurpassable location!
Location
Province AB
County Calgary
Area Cal Zone Cc
Zoning R-C2
Direction E
Rooms
Other Rooms 1
Basement Finished, Full
Interior
Interior Features Breakfast Bar, Central Vacuum, Closet Organizers, Double Vanity, High Ceilings, Quartz Counters, Recessed Lighting, Soaking Tub, Storage, Walk-In Closet(s), Wired for Sound
Heating High Efficiency, Forced Air, Natural Gas
Cooling None
Flooring Carpet, Hardwood, Tile
Fireplaces Number 2
Fireplaces Type Gas, Living Room, Mantle, Recreation Room, Tile
Appliance Dishwasher, Dryer, Electric Stove, Garage Control(s), Microwave Hood Fan, Refrigerator, Washer, Water Softener, Window Coverings
Laundry In Basement
Exterior
Parking Features Double Garage Detached, Insulated
Garage Spaces 2.0
Garage Description Double Garage Detached, Insulated
Fence Fenced
Community Features Park, Playground, Schools Nearby, Shopping Nearby, Walking/Bike Paths
Roof Type Asphalt Shingle
Porch Deck
Lot Frontage 34.12
Total Parking Spaces 2
Building
Lot Description Back Lane, Back Yard, Lawn, Landscaped, Rectangular Lot
Foundation Poured Concrete
Architectural Style 2 Storey
Level or Stories Two
Structure Type Stone,Stucco,Wood Frame
Others
Restrictions Easement Registered On Title,Utility Right Of Way
Tax ID 83066634
Ownership Private
Read Less




