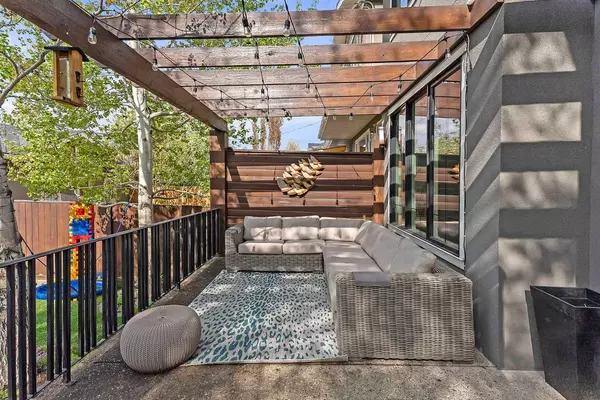For more information regarding the value of a property, please contact us for a free consultation.
2323 4 AVE NW Calgary, AB T2N 0P1
Want to know what your home might be worth? Contact us for a FREE valuation!

Our team is ready to help you sell your home for the highest possible price ASAP
Key Details
Sold Price $1,785,000
Property Type Single Family Home
Sub Type Detached
Listing Status Sold
Purchase Type For Sale
Square Footage 3,159 sqft
Price per Sqft $565
Subdivision West Hillhurst
MLS® Listing ID A2135154
Sold Date 06/07/24
Style 2 Storey
Bedrooms 4
Full Baths 3
Half Baths 1
Originating Board Calgary
Year Built 2011
Annual Tax Amount $9,989
Tax Year 2023
Lot Size 5,414 Sqft
Acres 0.12
Property Description
OPEN HOUSE - SUNDAY JUNE 2nd, 2:00-4:00! Welcome to your dream home! This stunning property boasts a beautifully landscaped yard with a welcoming front porch and an elegant large front door, complemented by a front door security camera and recessed soffit lighting for added safety and ambiance.
Step inside to hand-crafted hardwood floors and soaring 9-foot ceilings. The spacious mudroom features a side entrance, built-in bench seating, and cubbies, perfect for organizing all your outdoor gear.
The professional front office is a haven for productivity, offering custom shelving, built-in speakers, and a cozy gas fireplace. The open concept living room is a showstopper with a feature wood wall and built-in gas fireplace, enhanced by more built-in speakers for an immersive audio experience.
Culinary enthusiasts will fall in love with the impressive kitchen island, with a custom marble slab, additional prep-sink, and bar seating. The kitchen is equipped with top of the line appliances including a 6-burner gas stove, dual oven, and grill surface, along with a large pocket door pantry closet for ample storage.
Upstairs, the bright and airy atmosphere continues with vaulted ceilings and skylights. The generous primary suite features custom built-ins, an ensuite bathroom with heated floors, a double sink vanity, soaker tub, steam shower, and a spacious walk-in closet. A designated laundry room with shelving and extra closet storage adds to the convenience.
The basement is perfect for entertaining or a fun night in with the family, complete with a wet bar that includes bar seating, custom cabinets and a built-in wine fridge. The family room showcases a wood feature wall with a double-sided fireplace shared with the workout room, which features rubber flooring, mirrored walls and egress windows. The media room, wired for sound, is enclosed with double pocket doors. Enjoy the comfort of 9’ ceilings and in-floor heating throughout the basement, plus an instant hot water system and a water softener. Don’t forget the 4th bedroom and the extra storage under the stairs!
The backyard retreat is a true oasis with a south-facing exposure, large exposed aggregate deck with a built-in pergola, three gas hook-ups, a putting green with a mini sand bunker, artificial turf/grass, and natural flower bed with in-ground sprinklers. The double heated garage, accessible via a paved alley entrance, completes this remarkable home.
Don't miss the opportunity to make this extraordinary property your own!
Location
Province AB
County Calgary
Area Cal Zone Cc
Zoning R-C2
Direction N
Rooms
Other Rooms 1
Basement Finished, Full
Interior
Interior Features Bar, Bookcases, Breakfast Bar, Built-in Features, Closet Organizers, Double Vanity, French Door, High Ceilings, Kitchen Island, Pantry, Recessed Lighting, Skylight(s), Soaking Tub, Steam Room, Storage, Vaulted Ceiling(s), Walk-In Closet(s), Wet Bar, Wired for Sound
Heating In Floor, Forced Air
Cooling Central Air
Flooring Carpet, Hardwood, Tile
Fireplaces Number 3
Fireplaces Type Basement, Den, Family Room, Gas
Appliance Central Air Conditioner, Dishwasher, Dryer, Garage Control(s), Gas Range, Instant Hot Water, Microwave, Range Hood, Refrigerator, Washer, Water Softener, Window Coverings, Wine Refrigerator
Laundry Laundry Room, Upper Level
Exterior
Garage Alley Access, Double Garage Detached, Heated Garage, Insulated
Garage Spaces 2.0
Garage Description Alley Access, Double Garage Detached, Heated Garage, Insulated
Fence Fenced
Community Features Park, Playground, Schools Nearby, Shopping Nearby
Roof Type Asphalt Shingle
Porch Deck, Front Porch, Pergola
Lot Frontage 41.67
Total Parking Spaces 2
Building
Lot Description Back Lane, Back Yard, Front Yard, Landscaped, Private, Treed
Foundation Poured Concrete
Architectural Style 2 Storey
Level or Stories Two
Structure Type Concrete,Stone,Stucco
Others
Restrictions None Known
Tax ID 83177163
Ownership Private
Read Less
GET MORE INFORMATION





