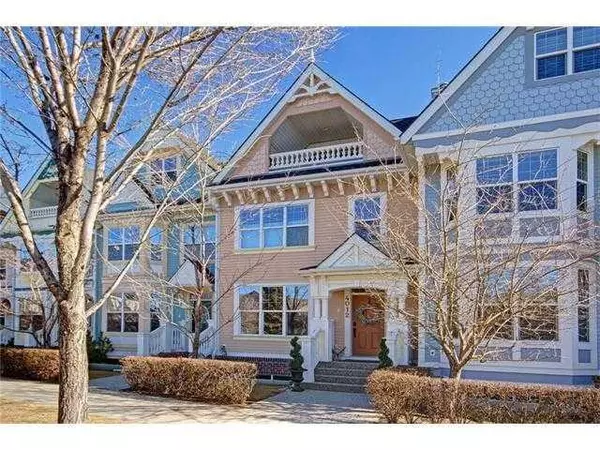For more information regarding the value of a property, please contact us for a free consultation.
4012 Garrison BLVD SW Calgary, AB T2T 6N6
Want to know what your home might be worth? Contact us for a FREE valuation!

Our team is ready to help you sell your home for the highest possible price ASAP
Key Details
Sold Price $840,000
Property Type Townhouse
Sub Type Row/Townhouse
Listing Status Sold
Purchase Type For Sale
Square Footage 2,169 sqft
Price per Sqft $387
Subdivision Garrison Woods
MLS® Listing ID A2138290
Sold Date 06/04/24
Style 3 Storey
Bedrooms 2
Full Baths 3
Half Baths 1
Condo Fees $633
Originating Board Calgary
Year Built 2004
Annual Tax Amount $4,845
Tax Year 2024
Lot Size 1,948 Sqft
Acres 0.04
Property Description
Numerous upgrades throughout this air-conditioned townhouse. Enjoy hardwood floors on the main level and a large gourmet kitchen featuring a Sub-Zero fridge, gas Viking stove, and Viking microwave that doubles as a second oven. The kitchen also includes a newer Viking dishwasher, upgraded quartz countertops, a large center island, and an extra deep stainless steel sink. A walk-in pantry offers ample storage. The spacious dining and living rooms boast a gas fireplace with mosaic marble tiles and built-in shelves. On the second level, the large primary bedroom includes a 4-piece ensuite and a walk-in closet with built-in drawers. The second bedroom also has a 4-piece ensuite. An open office space with bookcases provides a perfect work-from-home setup. The third-level loft is ideal for a guest suite, complete with a bedroom area, living room, and 4-piece bath. Enjoy the sunny west deck with mountain views. The basement is partially developed, featuring a gym with full mirrors and rubber mat floors, and plenty of storage with a rough-in for a bath. The fenced, private yard and double detached garage add convenience and security. This townhouse is located close to all amenities and within walking distance to the trendy Marda Loop shops and restaurants. Minutes from downtown, it offers an excellent location!
Location
Province AB
County Calgary
Area Cal Zone Cc
Zoning M-C1 d75
Direction W
Rooms
Other Rooms 1
Basement Full, Partially Finished
Interior
Interior Features Built-in Features, Kitchen Island, No Smoking Home, Pantry, Quartz Counters, Walk-In Closet(s)
Heating Forced Air
Cooling Central Air
Flooring Carpet, Hardwood, Tile
Fireplaces Number 1
Fireplaces Type Gas
Appliance Central Air Conditioner, Dishwasher, Dryer, Garage Control(s), Gas Stove, Microwave Hood Fan, Refrigerator, Washer, Window Coverings
Laundry In Unit, Upper Level
Exterior
Parking Features Double Garage Detached
Garage Spaces 2.0
Garage Description Double Garage Detached
Fence Fenced
Community Features Park, Playground, Schools Nearby, Shopping Nearby, Sidewalks, Street Lights
Amenities Available Snow Removal, Visitor Parking
Roof Type Asphalt Shingle
Porch Patio
Lot Frontage 20.21
Total Parking Spaces 2
Building
Lot Description Back Lane, Back Yard, Front Yard, Landscaped
Foundation Poured Concrete
Architectural Style 3 Storey
Level or Stories Three Or More
Structure Type Composite Siding,Wood Frame
Others
HOA Fee Include Insurance,Professional Management,Reserve Fund Contributions,Snow Removal,Trash
Restrictions Pet Restrictions or Board approval Required
Ownership Private,REALTOR®/Seller; Realtor Has Interest
Pets Allowed Yes
Read Less


