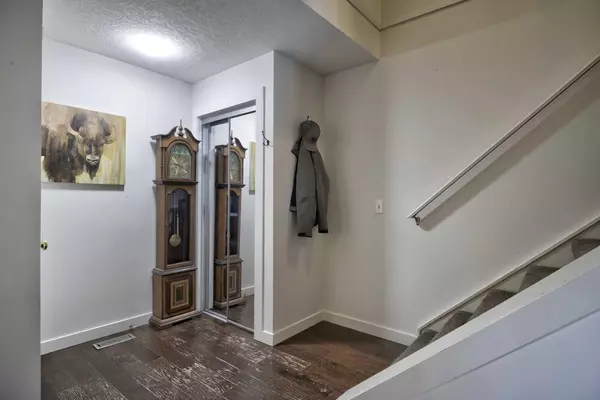For more information regarding the value of a property, please contact us for a free consultation.
356 Shawcliffe CIR SW Calgary, AB T2Y1A4
Want to know what your home might be worth? Contact us for a FREE valuation!

Our team is ready to help you sell your home for the highest possible price ASAP
Key Details
Sold Price $526,000
Property Type Single Family Home
Sub Type Detached
Listing Status Sold
Purchase Type For Sale
Square Footage 1,075 sqft
Price per Sqft $489
Subdivision Shawnessy
MLS® Listing ID A2134068
Sold Date 05/31/24
Style 2 Storey
Bedrooms 2
Full Baths 2
Half Baths 1
Originating Board Calgary
Year Built 1981
Annual Tax Amount $2,894
Tax Year 2023
Lot Size 4,004 Sqft
Acres 0.09
Property Description
Unbeatable value. Detached fully developed walk out basement just 3 minutes to the LRT with your dream over sized heated garage and extra RV parking. Enjoy the convenience of parking directly in front of your house in your parking spot or sitting on your front porch enjoying the evening sun. The main floor features a large living room and updated kitchen with stainless steel appliances, granite counter tops and access to your renovated deck with sliding glass doors. Off the kitchen is a renovated 2 piece bath with loads of storage.The upper level boasts an updated 4 piece bath, spacious guest bedroom and a large master with walk in closet which has plumbing to put in en suite in the future. At the entrance to the lower level is laundry which could be shared by those living upstairs and downstairs. The fully finished walk out basement features a newly renovated full bath and plenty of room to complete an illegal suite with the separate entrance. The addition of new windows make the space light and inviting. Plumbing and Gas Permits were pulled during this renovation. New High Efficiency Furnace 2022. Hot Water Tank 2009. Other upgrades include a newer concrete pad and outdoor deck. The exterior space is a private oasis with a large side yard complete with garden boxes that stay with the property. To top it off the oversized 24'5x21'6 heated garage is every mans dream. Only neighbors on one side with a convenient pathway on the north side that is a direct 5 min walk to the Train Station. This is an amazing and affordable opportunity. The house is being "Sold As Is", seller is aware that the shingles need to be replaced, the Dishwasher is leaking and the exterior siding has not been completed after the deck work.
Location
Province AB
County Calgary
Area Cal Zone S
Zoning R-C1N
Direction W
Rooms
Basement Separate/Exterior Entry, Finished, Full, Walk-Out To Grade
Interior
Interior Features Bathroom Rough-in, Granite Counters, Separate Entrance
Heating High Efficiency, Natural Gas
Cooling None
Flooring Carpet, Hardwood
Appliance Dishwasher, Electric Stove, Garage Control(s), Microwave Hood Fan, Refrigerator, Washer/Dryer, Water Conditioner, Window Coverings
Laundry Lower Level
Exterior
Garage Double Garage Detached, Heated Garage
Garage Spaces 2.0
Garage Description Double Garage Detached, Heated Garage
Fence Fenced
Community Features Park, Playground, Schools Nearby, Shopping Nearby, Sidewalks, Walking/Bike Paths
Roof Type Asphalt Shingle
Porch Front Porch
Lot Frontage 18.3
Total Parking Spaces 3
Building
Lot Description Back Lane, See Remarks
Foundation Poured Concrete
Architectural Style 2 Storey
Level or Stories Two
Structure Type Vinyl Siding,Wood Frame
Others
Restrictions None Known
Tax ID 83157589
Ownership Private
Read Less
GET MORE INFORMATION





