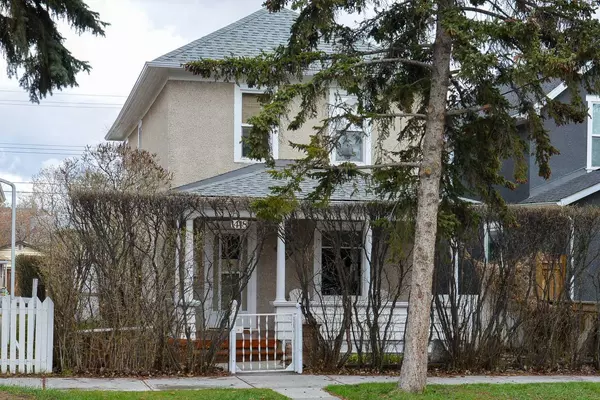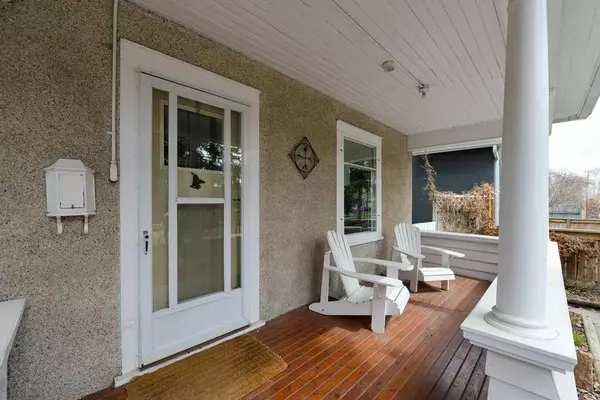For more information regarding the value of a property, please contact us for a free consultation.
1418 11 AVE SE Calgary, AB T2G 0Z8
Want to know what your home might be worth? Contact us for a FREE valuation!

Our team is ready to help you sell your home for the highest possible price ASAP
Key Details
Sold Price $730,000
Property Type Single Family Home
Sub Type Detached
Listing Status Sold
Purchase Type For Sale
Square Footage 1,480 sqft
Price per Sqft $493
Subdivision Inglewood
MLS® Listing ID A2128777
Sold Date 05/29/24
Style 2 Storey
Bedrooms 3
Full Baths 1
Half Baths 1
Originating Board Calgary
Year Built 1908
Annual Tax Amount $3,180
Tax Year 2023
Lot Size 4,058 Sqft
Acres 0.09
Property Description
Discover a classic two-storey home retaining its original timeless charm in the historic community of Inglewood. The original columned verandah stands out among other houses in the area. This home has been lovingly maintained with its original vintage charm including the art glass transom and blown glass picture windows in the living room. Upstairs all the doors and hardware are original to the home. The main floor features a welcoming foyer connecting you to the dining and living room area, a spacious kitchen with breakfast nook, and an additional room with convenient main floor laundry, storage area, and 2-piece bath. The upper level is home to 3 bedrooms including two rooms facing south with picturesque views of spruce trees and park. An additional fourth room is perfect for guests, den, or office. Upstairs features a vintage style full bath with a large acrylic clawfoot tub. The backyard is fully fenced with rustic paving stone patio and walkway. Attractive landscaping includes raised sandstone perennial garden beds, shrubs, and hedge. A perennial hop vine climbs along trellis providing shady nook areas. A garden shed next to the garage provides ample space for storage. The detached heated garage, currently used as a workshop, offers a perfect space for hobbyists or additional parking to the residential street parking. Also find extra private parking adjacent to garage with back lane access. This property is situated on a quiet cul-de-sac street and directly across from a park with green space and playground. Minutes to walk to the Bow River and all the amenities 9th Avenue offers, including coffee shops, art galleries, and restaurants. Bike the Bow River Pathway, visit the local parks and attractions including the Calgary Zoo, Pearce Estate Park, Inglewood Bird Sanctuary, and The Confluence Historic Site & Parkland. Return home to sit, relax, and enjoy the park view from the spacious covered verandah. Updates over the years include: Windows (2016), Gas Line To Garage (2013), Roof, Shingles, and Soffits (Home, Detached Garage) (2012), Hot Water Tank (2012), Furnace (2010) Book your showing today to see this home and make this property your own.
Location
Province AB
County Calgary
Area Cal Zone Cc
Zoning R-C2
Direction SW
Rooms
Basement Partial, Unfinished
Interior
Interior Features Built-in Features
Heating Forced Air
Cooling None
Flooring Carpet, Hardwood
Appliance Gas Dryer, Gas Stove, Refrigerator, Washer
Laundry Laundry Room
Exterior
Garage Heated Garage, Single Garage Detached
Garage Spaces 1.0
Garage Description Heated Garage, Single Garage Detached
Fence Fenced
Community Features Park, Playground, Shopping Nearby, Walking/Bike Paths
Roof Type Asphalt Shingle
Porch Front Porch
Lot Frontage 33.04
Parking Type Heated Garage, Single Garage Detached
Total Parking Spaces 2
Building
Lot Description Back Lane, Back Yard, Front Yard, Landscaped, Rectangular Lot
Foundation Poured Concrete
Architectural Style 2 Storey
Level or Stories Two
Structure Type Stucco,Wood Frame
Others
Restrictions None Known
Tax ID 83165173
Ownership Private
Read Less
GET MORE INFORMATION





