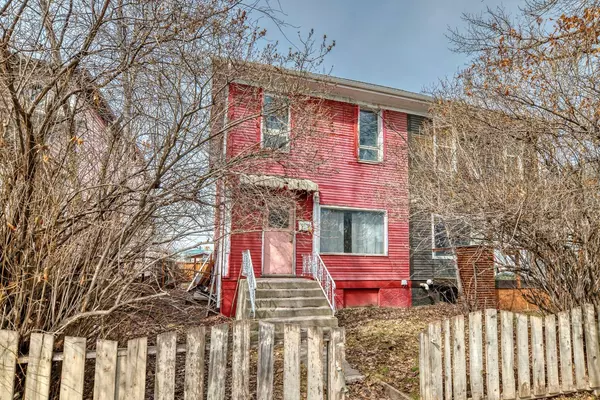For more information regarding the value of a property, please contact us for a free consultation.
2525 16A ST SE Calgary, AB T2G3S9
Want to know what your home might be worth? Contact us for a FREE valuation!

Our team is ready to help you sell your home for the highest possible price ASAP
Key Details
Sold Price $454,000
Property Type Single Family Home
Sub Type Semi Detached (Half Duplex)
Listing Status Sold
Purchase Type For Sale
Square Footage 1,395 sqft
Price per Sqft $325
Subdivision Inglewood
MLS® Listing ID A2122358
Sold Date 05/27/24
Style 2 Storey,Side by Side
Bedrooms 4
Full Baths 2
Originating Board Calgary
Year Built 1911
Annual Tax Amount $2,244
Tax Year 2023
Lot Size 3,702 Sqft
Acres 0.09
Property Description
OPEN HOUSE SATURDAY, MAY 18 FROM 12-2PM. TONS OF POTENTIAL! Calling all renovators and contractors! This is a handyman special. Live in your completely remodelled 1911 character house in Inglewood! All that's left to do is complete the renovations started by the previous owner. This 1350 sq ft house has fantastic bones, a ton of charm, and curb appeal for days. What's the catch, you ask? It's a major fixer-upper that needs some TLC. The main level offers 9 foot ceilings and a full bathroom. The second level has been brought down to the studs, ready for redevelopment and refinishing. So much space for a huge owner’s suite, two additional bedrooms, and even a second floor balcony with views of downtown. The basement is huge and has plenty of headroom as well, making it ideal for future finishing. The roof is almost new, and the furnace is a newer mid-efficiency. The lot is 27x130, which means a BIG YARD. You will even find a large concrete pad out back ready for a generous garage. The location can't be beat. Just steps to the Inglewood Community Centre and K-6 school and all the best that trendy Inglewood has to offer.
Location
Province AB
County Calgary
Area Cal Zone Cc
Zoning R-C2
Direction E
Rooms
Basement Full, Unfinished
Interior
Interior Features High Ceilings
Heating Forced Air, Natural Gas
Cooling None
Flooring Laminate, Linoleum
Appliance Dryer, Refrigerator, Stove(s), Washer
Laundry In Basement
Exterior
Garage Alley Access, Off Street, Parking Pad
Garage Description Alley Access, Off Street, Parking Pad
Fence Fenced
Community Features Park, Playground, Schools Nearby, Walking/Bike Paths
Roof Type Asphalt Shingle
Porch Balcony(s), Rear Porch
Lot Frontage 22.38
Parking Type Alley Access, Off Street, Parking Pad
Total Parking Spaces 2
Building
Lot Description Back Lane, Level
Foundation Poured Concrete
Architectural Style 2 Storey, Side by Side
Level or Stories Two
Structure Type Wood Frame,Wood Siding
Others
Restrictions Easement Registered On Title
Tax ID 82784561
Ownership Private
Read Less
GET MORE INFORMATION





