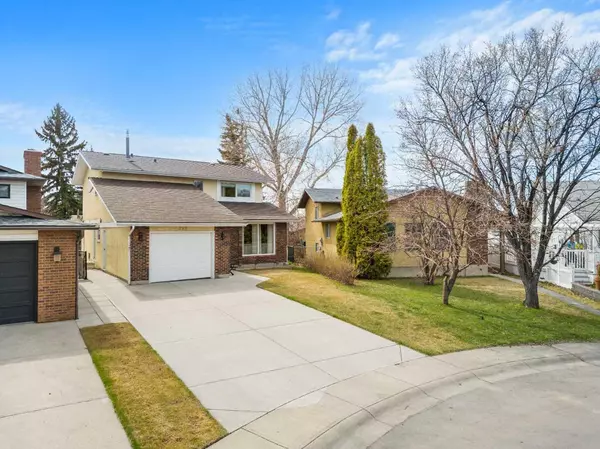For more information regarding the value of a property, please contact us for a free consultation.
208 Templevale PL NE Calgary, AB T1Y 4V7
Want to know what your home might be worth? Contact us for a FREE valuation!

Our team is ready to help you sell your home for the highest possible price ASAP
Key Details
Sold Price $667,000
Property Type Single Family Home
Sub Type Detached
Listing Status Sold
Purchase Type For Sale
Square Footage 1,803 sqft
Price per Sqft $369
Subdivision Temple
MLS® Listing ID A2126989
Sold Date 05/24/24
Style 2 Storey
Bedrooms 4
Full Baths 2
Half Baths 1
Originating Board Calgary
Year Built 1979
Annual Tax Amount $3,157
Tax Year 2023
Lot Size 7,653 Sqft
Acres 0.18
Property Description
*WATCH THE CINEMATIC FULL YOUTUBE TOUR OF THIS HOME!" **Open House Saturday May 11th 12:00-3:00PM!** Terrific in Temple! Step into Summer in your 2,700 livable sq foot, detached, home with oversized backyard on a quiet cul-de-sac. The flow in this immaculate home is unsurpassed. Four large bedrooms, a Primary with ensuite bath, a large main bath and the benefit of a main floor powder room. Living and dining area is open concept, with custom glass French doors, perfect for large family gatherings! The family room/den, with cozy wood burning fireplace, has floor to ceiling windows and is adjacent to the eat-in kitchen with walkout to your custom cement (low maintenance) patio deck with pergola. The kids will love the cozy family room/den with built-ins, close to the kitchen and easy access to the backyard! The storage shed in the back can hold all of your seasonal gardening equipment and patio furniture. A custom laundry area with folding table and storage is also on the main floor. Storage is abundant with a closet by the side door (great for the kids) and another coat closet and pantry all on the main floor. All linoleum was removed and replaced with real, onsite finished, Oak hardwood floors and ceramic tile in the breezeway and into the kitchen. Even the steps were rebuilt in matching Oak hardwood! The flooring upgrades combined with central vacuum also make cleaning a breeze! The lower level recreation space, complete with custom bedroom, was drywalled for added warmth and a wood slat ceiling with pot lights installed. The ceilings are high and it’s open and airy - ideal for a game/tv room. The lower level also has a storage/craft area and....2 furnaces! Yes 2 furnaces! (one for upper levels & one for lower level) plus a Central Air Conditioner, and water softener, all separate from the cozy recreation space. The cement driveway accommodates 4 cars and the immaculate garage has direct access to the home. Ideal for those cold Winter days. There’s also an extra cement parking pad in the back with sliding gate and easy, paved, laneway access. Rubber tiled roof on the house and the garage provides piece of mind for years to come and always looks great! This home exudes warmth and is the perfect family home. The neighbors have also taken pride in their homes and the location in the community is close to schools, shopping, Rec Centers and the Stoney Trail. Terrific in Temple awaits you and your family!
Location
Province AB
County Calgary
Area Cal Zone Ne
Zoning R-C1
Direction NE
Rooms
Basement Finished, Full
Interior
Interior Features Bar, Storage
Heating Boiler, Forced Air, Natural Gas
Cooling Central Air
Flooring Carpet, Ceramic Tile, Hardwood
Fireplaces Number 1
Fireplaces Type Family Room, Wood Burning
Appliance Central Air Conditioner, Dishwasher, Dryer, Electric Stove, Refrigerator, Washer, Water Softener
Laundry Main Level
Exterior
Garage Off Street, Parking Pad, Single Garage Attached
Garage Spaces 1.0
Garage Description Off Street, Parking Pad, Single Garage Attached
Fence Fenced
Community Features Park, Playground, Schools Nearby, Shopping Nearby
Roof Type Rubber,See Remarks
Porch Deck, Pergola
Lot Frontage 25.0
Total Parking Spaces 3
Building
Lot Description Back Lane, Back Yard, Cul-De-Sac, Landscaped, Paved, Pie Shaped Lot
Foundation Poured Concrete
Architectural Style 2 Storey
Level or Stories Two
Structure Type Stucco
Others
Restrictions Restrictive Covenant-Building Design/Size
Tax ID 82856547
Ownership Private
Read Less
GET MORE INFORMATION





