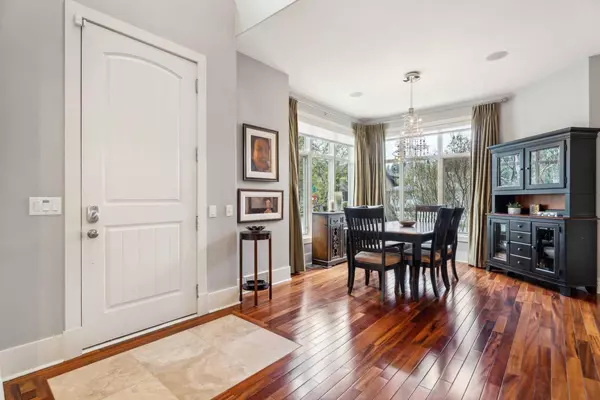For more information regarding the value of a property, please contact us for a free consultation.
720 22 ST NW Calgary, AB T2N 4Z8
Want to know what your home might be worth? Contact us for a FREE valuation!

Our team is ready to help you sell your home for the highest possible price ASAP
Key Details
Sold Price $915,000
Property Type Single Family Home
Sub Type Semi Detached (Half Duplex)
Listing Status Sold
Purchase Type For Sale
Square Footage 2,038 sqft
Price per Sqft $448
Subdivision West Hillhurst
MLS® Listing ID A2121152
Sold Date 05/18/24
Style 2 Storey,Side by Side
Bedrooms 3
Full Baths 3
Half Baths 1
Originating Board Calgary
Year Built 2005
Annual Tax Amount $4,685
Tax Year 2023
Lot Size 3,239 Sqft
Acres 0.07
Property Description
OPEN HOUSE SUNDAY MAY 19th 2:00 p.m. -4:00. Beautifully crafted residence nestled in Heart of highly sought-after community of WEST HILLHURST. Fantastic location with quick easy access to Foothills + Childrens Hospitals, U. of C., SAIT, Downtown, Bow River trails + Kensington shops! On a QUIET street, this CORNER LOT position & S.W. exposure, allows for loads of Natural Light in the home. OPEN PLAN design featuring site finished Brazilian Hardwood + 9.5 Ft. Flat painted Ceilings. Spacious + Gracious Main Floor with Double Height Entry to Dining Room & adjacent Den/Office. Kitchen with large Pantry, Gas Stove + Breakfast Bar enjoys views to the South yard and Fireplace in the adjoining Great Room. Ascend the lovely curved stairway with skylights, to the 2nd Level with its Suited Bedrooms layout. Main Primary is grand sized retreat with Vaulted Ceiling, Fireplace, Sitting area, Walk In closet + 5 piece En-suite. 2nd Bedroom with Vaulted Ceiling enjoys a 4 piece En-Suite + Walk In Closet. Super convenient Laundry Room complete this level. Fully Developed lower offers loads more living space with a huge Rec Room, Bright Bedroom with large window, Ensuite bath, loads of storage closets plus amazing Storage Room (under the patio).. Maybe convert to a media room? South Deck with motorized awning generously sized to allow for dining PLUS seating , & Private, Fenced yard. Wonderful professional landscaping includes Underground irrigation. Additionally the LOT is EXTRA DEEP at 130 ft. Don’t miss this one!
Location
Province AB
County Calgary
Area Cal Zone Cc
Zoning R-C2
Direction W
Rooms
Basement Finished, Full
Interior
Interior Features Breakfast Bar, Closet Organizers, Granite Counters, High Ceilings, Kitchen Island, Recessed Lighting, Skylight(s), Storage, Vaulted Ceiling(s)
Heating In Floor, Forced Air
Cooling None
Flooring Carpet, Hardwood
Fireplaces Number 2
Fireplaces Type Bedroom, Gas, Great Room
Appliance Built-In Oven, Dishwasher, Dryer, Garburator, Gas Stove, Microwave, Microwave Hood Fan, Refrigerator, Washer, Window Coverings
Laundry Upper Level
Exterior
Garage Double Garage Detached
Garage Spaces 2.0
Garage Description Double Garage Detached
Fence Fenced
Community Features Park, Playground, Schools Nearby, Shopping Nearby, Sidewalks, Street Lights, Walking/Bike Paths
Roof Type Asphalt Shingle
Porch Deck
Lot Frontage 25.0
Total Parking Spaces 2
Building
Lot Description Back Lane, Back Yard, Corner Lot, Fruit Trees/Shrub(s), Lawn, Garden, Landscaped, Level, Street Lighting, Rectangular Lot
Foundation Poured Concrete
Architectural Style 2 Storey, Side by Side
Level or Stories Two
Structure Type Stone,Stucco,Wood Frame
Others
Restrictions None Known
Tax ID 82856882
Ownership Private
Read Less
GET MORE INFORMATION





