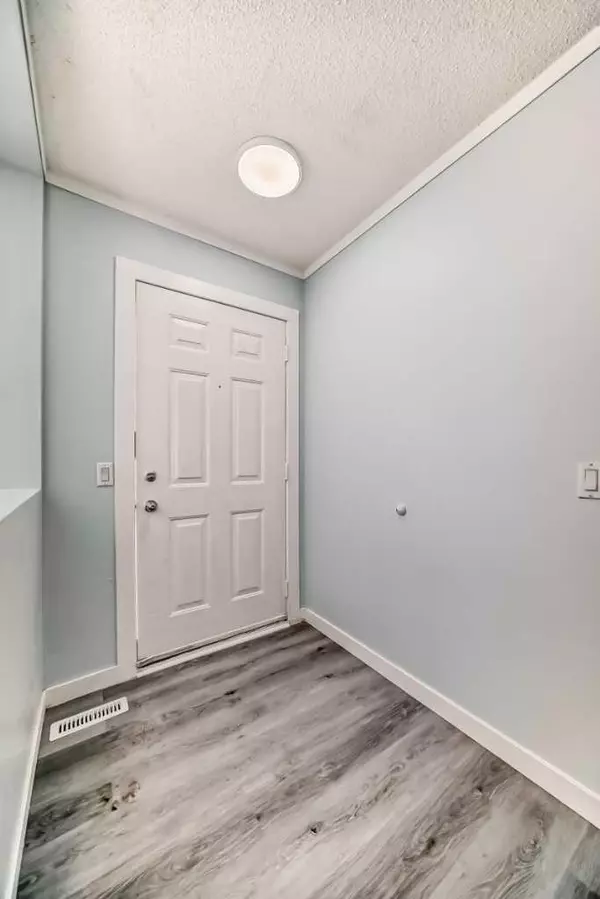For more information regarding the value of a property, please contact us for a free consultation.
76 Martinbrook RD NE Calgary, AB T3J3E1
Want to know what your home might be worth? Contact us for a FREE valuation!

Our team is ready to help you sell your home for the highest possible price ASAP
Key Details
Sold Price $508,000
Property Type Single Family Home
Sub Type Detached
Listing Status Sold
Purchase Type For Sale
Square Footage 1,059 sqft
Price per Sqft $479
Subdivision Martindale
MLS® Listing ID A2119222
Sold Date 05/13/24
Style 2 Storey
Bedrooms 3
Full Baths 1
Originating Board Calgary
Year Built 1989
Annual Tax Amount $2,328
Tax Year 2023
Lot Size 2,755 Sqft
Acres 0.06
Property Description
Welcome to this FULLY RENOVATED two–storey detached home, where value meets comfort and convenience. Ideal property for small families, first-time homebuyers, or savvy investors. This house is conveniently located within walking distance of the Dashmesh culture center, shopping hubs, parks, playgrounds, schools, and easy access to public transit. As you enter the home, you are welcomed by a large living area with large bay windows which offer lots of natural light. The property has undergone extensive renovation, including relatively new roof shingles and siding (2021) and a newly painted interior. Other upgrades are a newly done kitchen with quartz countertops. Brand-new dishwasher, stove, refrigerator, washer, dryer, lights, baseboards, backsplash and LVP flooring. The upper floor features 3 bedrooms with a newly upgraded 4- piece bathroom.
Nestled in a serene neighborhood, this property offers the best bang for your buck. The backyard has ample room for a future double garage and is currently the perfect size for outdoor activities. The yard includes a raised deck and a fire pit. Book your viewing today! With immediate possession available, this is a great opportunity to make this your new sweet home!
Location
Province AB
County Calgary
Area Cal Zone Ne
Zoning R-C2
Direction E
Rooms
Basement Full, Partially Finished
Interior
Interior Features No Animal Home, No Smoking Home, Quartz Counters
Heating Forced Air, Natural Gas
Cooling None
Flooring Tile, Vinyl Plank
Appliance Dishwasher, Dryer, Electric Stove, Microwave Hood Fan, Refrigerator, Washer
Laundry In Basement
Exterior
Garage Off Street
Garage Description Off Street
Fence Fenced
Community Features Playground, Schools Nearby, Sidewalks
Roof Type Asphalt Shingle
Porch Deck
Lot Frontage 27.89
Exposure E
Total Parking Spaces 2
Building
Lot Description Back Lane, Back Yard, Fruit Trees/Shrub(s), Landscaped, Rectangular Lot
Foundation Poured Concrete
Architectural Style 2 Storey
Level or Stories Two
Structure Type Concrete,Vinyl Siding,Wood Frame
Others
Restrictions None Known
Tax ID 82893875
Ownership Private
Read Less
GET MORE INFORMATION





