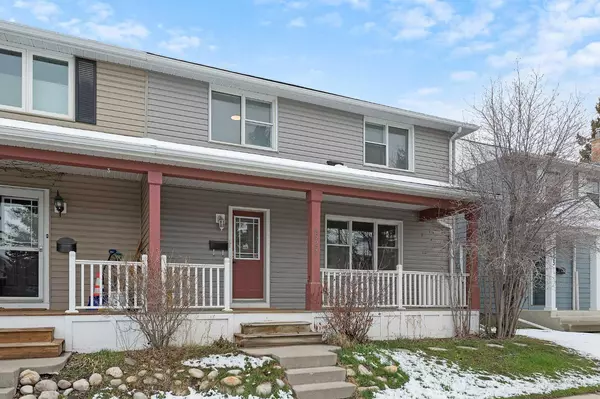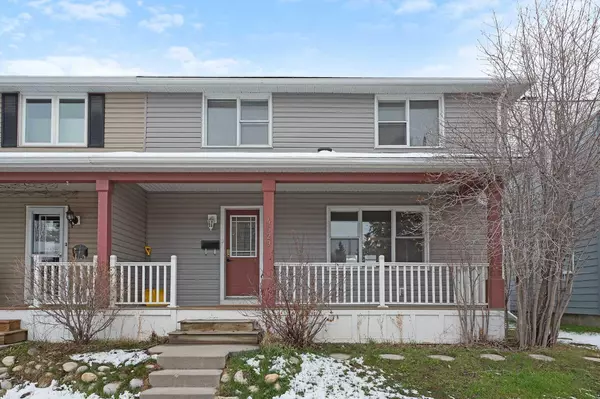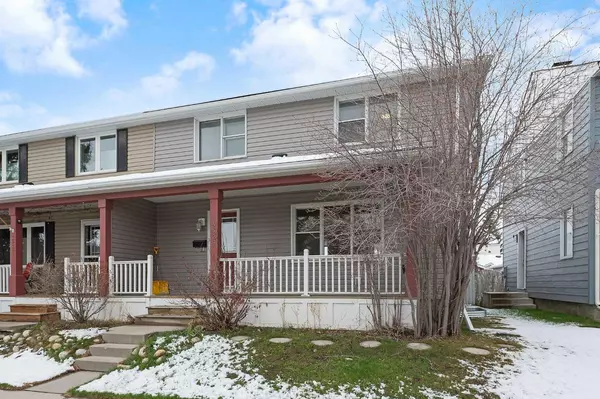For more information regarding the value of a property, please contact us for a free consultation.
4529 Passchendaele RD SW Calgary, AB T2T 6C9
Want to know what your home might be worth? Contact us for a FREE valuation!

Our team is ready to help you sell your home for the highest possible price ASAP
Key Details
Sold Price $699,900
Property Type Single Family Home
Sub Type Semi Detached (Half Duplex)
Listing Status Sold
Purchase Type For Sale
Square Footage 1,300 sqft
Price per Sqft $538
Subdivision Garrison Woods
MLS® Listing ID A2128267
Sold Date 05/10/24
Style 2 Storey,Side by Side
Bedrooms 4
Full Baths 2
Originating Board Calgary
Year Built 2000
Annual Tax Amount $3,391
Tax Year 2023
Lot Size 3,089 Sqft
Acres 0.07
Property Description
Absolutely charming and attractively updated, this home on a quiet street in desirable Altadore boasts a legal self-contained 1 bedroom basement suite. Step inside to discover the main level adorned with recoated hardwood floors and brand-new light fixtures, accentuating the inviting living space anchored by a cozy corner fireplace. Seamlessly flowing from the living room is the dining area, featuring patio doors that lead to the tranquil back deck, perfectly complementing the lovely kitchen with its convenient eating bar, ample counter and cupboard space, and a suite of new appliances including fridge, stove, and dishwasher. A dedicated laundry area with a new washer completes this level. Ascend to the second floor, where the recoated hardwood floors continue to grace the space, hosting three cozy bedrooms and a refreshed 4-piece bathroom. The renovated legal basement suite offers a comfortable living and dining area, alongside a fully equipped kitchen boasting new appliances including fridge, stove, rangehood, and dishwasher. Additional highlights include fresh paint and updated light fixtures throughout, new doors and hardware on the main and upper levels, and new door hardware and egress window in the basement. For added comfort and peace of mind, a new hot water tank and furnace have been installed. Outside, the exterior has been revitalized with new siding and roof, enhancing the home's curb appeal. Delight in the spacious front porch and west-facing backyard featuring a deck and access to the double detached garage, thoughtfully insulated and wired for a welder/heater. This prime location offers easy access to a plethora of amenities including River Park, Glenmore Athletic Park, vibrant Marda Loop, top-rated schools, public transit, and convenient proximity to Crowchild Trail.
Location
Province AB
County Calgary
Area Cal Zone Cc
Zoning R-C2
Direction E
Rooms
Basement Full, Suite
Interior
Interior Features Breakfast Bar, Crown Molding, French Door, Recessed Lighting, Soaking Tub, Track Lighting
Heating Forced Air
Cooling None
Flooring Carpet, Ceramic Tile, Hardwood, Laminate
Fireplaces Number 1
Fireplaces Type Gas
Appliance Dishwasher, Dryer, Electric Stove, Garage Control(s), Microwave Hood Fan, Range Hood, Refrigerator, Washer, Window Coverings
Laundry In Basement, Main Level
Exterior
Parking Features Double Garage Detached, Insulated
Garage Spaces 2.0
Garage Description Double Garage Detached, Insulated
Fence Fenced
Community Features Park, Playground, Schools Nearby, Shopping Nearby, Sidewalks, Street Lights
Roof Type Asphalt Shingle
Porch Deck, Front Porch
Lot Frontage 30.68
Total Parking Spaces 2
Building
Lot Description Back Lane, Back Yard, Front Yard, Lawn, Landscaped, Rectangular Lot
Foundation Poured Concrete
Architectural Style 2 Storey, Side by Side
Level or Stories Two
Structure Type Vinyl Siding,Wood Frame
Others
Restrictions Easement Registered On Title,Restrictive Covenant,Utility Right Of Way
Tax ID 82751128
Ownership Private
Read Less




