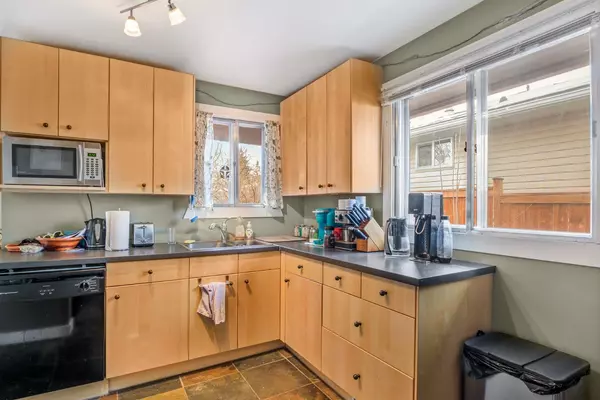For more information regarding the value of a property, please contact us for a free consultation.
3714 14 ST NW Calgary, AB T2K1J4
Want to know what your home might be worth? Contact us for a FREE valuation!

Our team is ready to help you sell your home for the highest possible price ASAP
Key Details
Sold Price $490,000
Property Type Single Family Home
Sub Type Semi Detached (Half Duplex)
Listing Status Sold
Purchase Type For Sale
Square Footage 820 sqft
Price per Sqft $597
Subdivision Cambrian Heights
MLS® Listing ID A2126809
Sold Date 05/06/24
Style Bungalow,Side by Side
Bedrooms 3
Full Baths 2
Originating Board Calgary
Year Built 1957
Annual Tax Amount $2,622
Tax Year 2023
Lot Size 2,798 Sqft
Acres 0.06
Property Description
This charming half-duplex presents an exceptional opportunity for investors seeking a property with a legal secondary suite. The main floor boasts gleaming hardwood and slate tile flooring, offering a bright and airy atmosphere. A spacious living room features a large picture window, maximizing natural light. The well-equipped, modern kitchen provides ample counter space for comfortable meal preparation. Two generously sized bedrooms and a beatifully renovated bathroom complete the main residence. The true gem lies in the fully-contained, legal secondary suite with a private side entrance. This one-bedroom suite boasts its own kitchen, bathroom, and living area, providing a versatile space for tenants or extended family. Situated in the sought-after Cambrian Heights neighborhood, the property is close to Confederation Park and within walking distance of both Cambrian Heights Elementary and St. Margaret Elementary/Junior High School. This prime location provides easy access to everyday conveniences and top-rated schools, making it highly attractive to potential tenants.
Location
Province AB
County Calgary
Area Cal Zone Cc
Zoning R-C2
Direction W
Rooms
Basement Separate/Exterior Entry, Finished, Full
Interior
Interior Features No Smoking Home
Heating Forced Air, Natural Gas
Cooling None
Flooring Carpet, Hardwood, Slate
Appliance Dishwasher, Dryer, Refrigerator, Stove(s), Washer
Laundry Common Area, Lower Level
Exterior
Garage Stall
Garage Description Stall
Fence None
Community Features Playground, Schools Nearby, Shopping Nearby
Roof Type Asphalt
Porch Deck, Front Porch
Lot Frontage 27.89
Parking Type Stall
Total Parking Spaces 3
Building
Lot Description Back Lane, Front Yard
Foundation Poured Concrete
Architectural Style Bungalow, Side by Side
Level or Stories One
Structure Type Wood Frame
Others
Restrictions None Known
Tax ID 83218074
Ownership Private
Read Less
GET MORE INFORMATION





