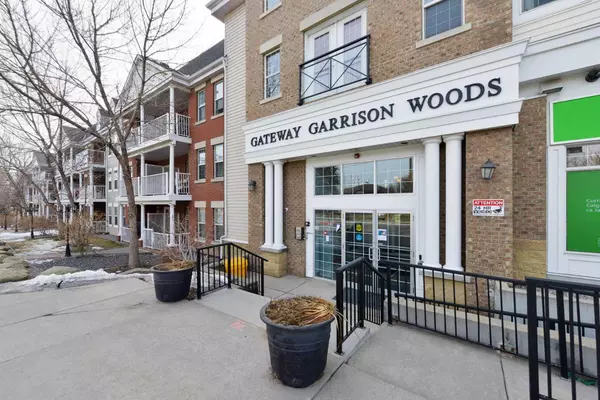For more information regarding the value of a property, please contact us for a free consultation.
2233 34 AVE SW #102 Calgary, AB T2T 6N2
Want to know what your home might be worth? Contact us for a FREE valuation!

Our team is ready to help you sell your home for the highest possible price ASAP
Key Details
Sold Price $330,000
Property Type Condo
Sub Type Apartment
Listing Status Sold
Purchase Type For Sale
Square Footage 669 sqft
Price per Sqft $493
Subdivision Garrison Woods
MLS® Listing ID A2122468
Sold Date 04/26/24
Style Apartment
Bedrooms 1
Full Baths 1
Condo Fees $481/mo
Originating Board Calgary
Year Built 2003
Annual Tax Amount $1,596
Tax Year 2023
Property Description
This bright, open and well maintained one bedroom plus a den/office condo is situated in the very highly regarded Gateway Garrison Woods. Located in the heart of Marda Loop steps from Starbucks, Safeway, Village Ice Cream and other local shops, bars and restaurants. This ground floor unit that has it's own private entrance and patio, flooring, granite counters, updated light fixtures and stainless appliances. The floorplan features a large den area perfect for a home office, nice living room with corner gas fireplace, a four piece bathroom, a functional kitchen with breakfast counter and a primary bedroom with walk in closet. The in suite laundry with stacked washer and dryer is located in the hallway. This unit includes a titled, secure, heated underground parking stall located two stalls away from the staircase as well as underground visitor parking. This is a fantastic unit in a great building with common area for larger gatherings and a quiet court yard. Come view this property today and see why people love living in Marda Loop!
Location
Province AB
County Calgary
Area Cal Zone Cc
Zoning DC (pre 1P2007)
Direction N
Interior
Interior Features Breakfast Bar, Granite Counters, No Animal Home, No Smoking Home
Heating In Floor, Hot Water, Natural Gas, Radiant
Cooling None
Flooring Laminate
Fireplaces Number 1
Fireplaces Type Gas, Living Room, Mantle
Appliance Oven, Refrigerator, Washer/Dryer Stacked, Window Coverings
Laundry In Unit
Exterior
Parking Features Parkade, Underground
Garage Description Parkade, Underground
Community Features Park, Playground, Schools Nearby, Shopping Nearby, Street Lights
Amenities Available Bicycle Storage, Elevator(s), Park, Parking, Picnic Area, Secured Parking, Visitor Parking
Roof Type Asphalt Shingle
Porch Deck
Exposure N
Total Parking Spaces 1
Building
Story 3
Architectural Style Apartment
Level or Stories Single Level Unit
Structure Type Brick,Vinyl Siding,Wood Frame
Others
HOA Fee Include Amenities of HOA/Condo,Common Area Maintenance,Electricity,Heat,Insurance,Maintenance Grounds,Parking,Professional Management,Reserve Fund Contributions,Sewer,Snow Removal,Trash,Water
Restrictions Board Approval,Pets Allowed
Ownership Private
Pets Allowed Yes
Read Less




