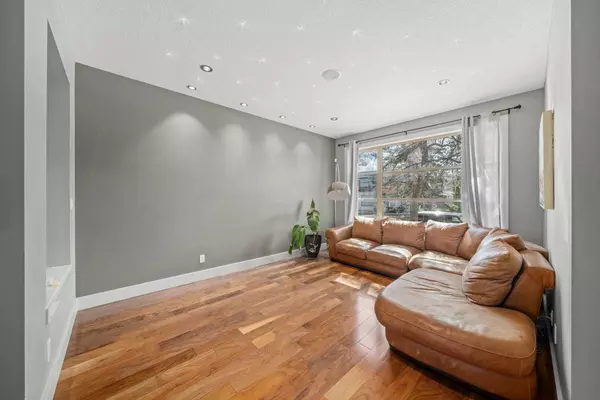For more information regarding the value of a property, please contact us for a free consultation.
2524 3 AVE NW Calgary, AB T2N0L3
Want to know what your home might be worth? Contact us for a FREE valuation!

Our team is ready to help you sell your home for the highest possible price ASAP
Key Details
Sold Price $833,000
Property Type Single Family Home
Sub Type Semi Detached (Half Duplex)
Listing Status Sold
Purchase Type For Sale
Square Footage 1,949 sqft
Price per Sqft $427
Subdivision West Hillhurst
MLS® Listing ID A2120867
Sold Date 04/25/24
Style 2 Storey,Side by Side
Bedrooms 3
Full Baths 2
Half Baths 1
Originating Board Calgary
Year Built 2011
Annual Tax Amount $4,856
Tax Year 2023
Lot Size 3,003 Sqft
Acres 0.07
Property Description
If you're in search of serene living in one of Calgary's most esteemed inner-city neighborhoods, this exceptional home, nestled in a tranquil cul-de-sac, ticks every box. Situated in West Hillhurst, this property is perfectly positioned within walking distance to the scenic Bow River pathways, a short drive from the University of Calgary, Foothills Hospital, and the bustling heart of Calgary downtown. With open concept floor plan, the main level is adorned by Brazilian wood flooring stretching from the south facing bright living room, throughout the dinning room, into the stunning kitchen overlooking your private backyard. The kitchen and dining area share a two-sided fireplace, enhanced by contemporary tile work, casting a warm, inviting glow over both rooms and setting the stage for intimate dining experiences. On the upper level you will find 2 bedrooms, full bathroom, with an extra deep tub as well as the master bedroom retreat. The master bedroom, situated at the opposite end of the hallway, is a sanctuary of comfort. It features a balcony for quiet moments, a sitting area for unwinding, a walk-in closet for ample storage, and a luxurious en-suite bathroom designed for complete indulgence. Come see for yourself and fall in love.
Location
Province AB
County Calgary
Area Cal Zone Cc
Zoning R-C2
Direction S
Rooms
Basement Full, Unfinished
Interior
Interior Features Closet Organizers, High Ceilings, Kitchen Island, No Smoking Home, Open Floorplan, Recessed Lighting, Skylight(s), Soaking Tub, Tankless Hot Water, Walk-In Closet(s)
Heating Forced Air, Natural Gas
Cooling Central Air
Flooring Carpet, Tile, Wood
Fireplaces Number 1
Fireplaces Type Dining Room, Double Sided, Gas, Glass Doors, Kitchen, Tile
Appliance Dishwasher, Garage Control(s), Gas Cooktop, Microwave, Oven-Built-In, Range Hood, Refrigerator, Tankless Water Heater, Washer/Dryer, Window Coverings
Laundry Laundry Room, Main Level, Sink
Exterior
Garage Double Garage Detached, Garage Door Opener, Garage Faces Rear, Rear Drive
Garage Spaces 2.0
Garage Description Double Garage Detached, Garage Door Opener, Garage Faces Rear, Rear Drive
Fence Fenced
Community Features Park, Playground, Pool, Schools Nearby, Shopping Nearby, Sidewalks, Street Lights
Roof Type Asphalt Shingle
Porch None
Lot Frontage 25.03
Total Parking Spaces 2
Building
Lot Description Back Yard, Cul-De-Sac, Front Yard, Lawn, Landscaped, Street Lighting, Rectangular Lot
Foundation Poured Concrete
Architectural Style 2 Storey, Side by Side
Level or Stories Two
Structure Type Stone,Stucco
Others
Restrictions None Known
Tax ID 82913597
Ownership Private
Read Less
GET MORE INFORMATION





