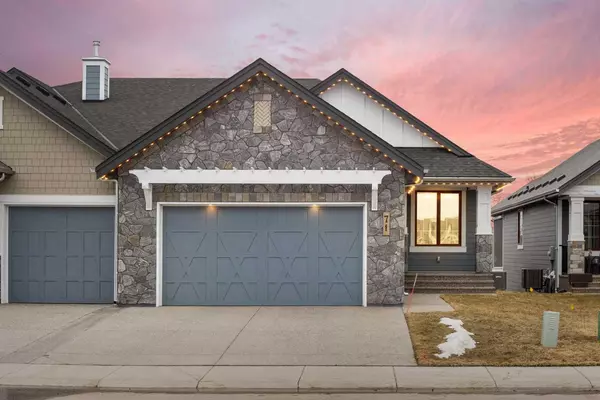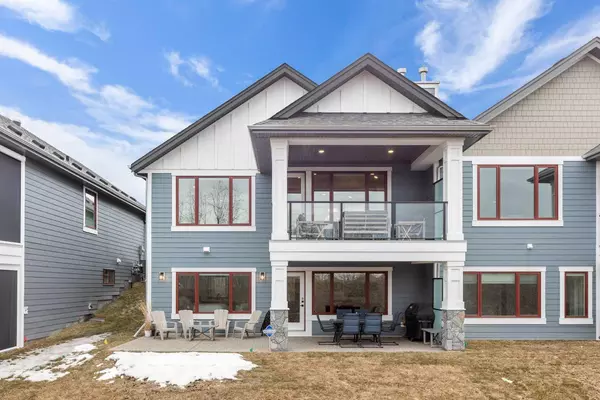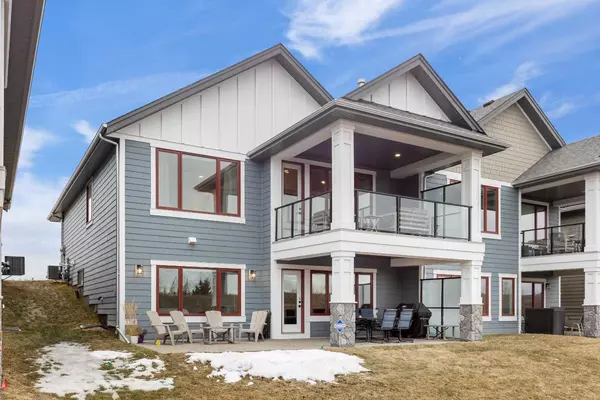For more information regarding the value of a property, please contact us for a free consultation.
71 Clear Creek PL Rural Rocky View County, AB T3Z 0E8
Want to know what your home might be worth? Contact us for a FREE valuation!

Our team is ready to help you sell your home for the highest possible price ASAP
Key Details
Sold Price $1,188,000
Property Type Single Family Home
Sub Type Semi Detached (Half Duplex)
Listing Status Sold
Purchase Type For Sale
Square Footage 1,559 sqft
Price per Sqft $762
MLS® Listing ID A2120594
Sold Date 04/18/24
Style Bungalow,Side by Side
Bedrooms 3
Full Baths 2
Half Baths 1
Condo Fees $465
Originating Board Calgary
Year Built 2022
Annual Tax Amount $4,238
Tax Year 2023
Lot Size 4,791 Sqft
Acres 0.11
Property Description
Welcome to your elegant SWIFT CREEK VILLA, with ALMOST 3,000 SQFT LIVEABLE SPACE, and quality modern finishing. This picturesque home offers a short commute to Calgary while being secluded in the highly desirable Elbow Valley community. This fully finished WALK OUT BUNGALOW, offers a DOUBLE GARAGE, COVERED PORCH AND PATIO, large primary 5PC ENSUITE additional 2 bedrooms and 1.5 bathrooms. Upon entry you are greeted with soft down lights, an accent wall, and lovely beamed ceilings that run throught your home. A large den to your left offers flexibility and opens to your chef inspired kitchen, complete with a large ISLAND, all STAINLESS STEEL, and BUILT IN appliances. This elegant design finished with QUARTS COUNTER TOPS compliments the VAULTED CEILINGS and an open floor plan leads into your dining and family room. Here, the floor to ceiling STONE FACED FIREPLACE provides that focal point and warms the entire space and ENGINEERED HARDWOOD floors are featured throughout. Large TRIPLE PANE windows bring in a lot of natural light and this space opens onto your COVERED DECK. The luxurious primary ensuite on this floor boasts a WALK IN CLOSET, DUAL VANITY, SOAKING TUB and a FULL GLASS ENCLOSURE shower. The DOUBLE ATTCHED GARAGE with ACCENT EAVE DOWNLIGNTS completes this floor and adds to the convenience of this home. The WALK OUT BASEMENT offers 2 bedrooms, a fully finished WET BAR with BUILT IN refrigerator, 4pc bathroom and a den. A large rec room opens onto and EXTENDED partially covered PATIO finished with elegant molding and STONE work. This space can be enjoyed year-round and is a lovely addition to this home. The location is perfect, complete with shopping and schools near by and the community has been built to take advantage of the captivating views and serene surroundings. This low maintence home is complete with UNDERGROUND SPRINKLERS, convenient, quiet and still located only minutes from Calgary.
Location
Province AB
County Rocky View County
Zoning DC-13
Direction W
Rooms
Basement Full, Walk-Out To Grade
Interior
Interior Features Beamed Ceilings, Built-in Features, Ceiling Fan(s), Double Vanity, Kitchen Island, Quartz Counters, Soaking Tub, Vaulted Ceiling(s), Walk-In Closet(s)
Heating Forced Air
Cooling Central Air
Flooring Carpet, See Remarks, Tile
Fireplaces Number 1
Fireplaces Type Gas
Appliance Built-In Oven, Dishwasher, Dryer, Gas Cooktop, Microwave, Range Hood, Washer
Laundry Laundry Room, Main Level
Exterior
Garage Double Garage Attached
Garage Spaces 2.0
Garage Description Double Garage Attached
Fence None
Community Features Golf, Lake, Playground, Schools Nearby, Shopping Nearby, Sidewalks, Walking/Bike Paths
Amenities Available Other
Roof Type Asphalt Shingle
Porch Patio, Rear Porch
Lot Frontage 36.09
Total Parking Spaces 4
Building
Lot Description Backs on to Park/Green Space, Low Maintenance Landscape, No Neighbours Behind, Underground Sprinklers
Foundation Poured Concrete
Sewer Public Sewer
Water Public
Architectural Style Bungalow, Side by Side
Level or Stories One
Structure Type Brick,Composite Siding,Wood Frame
Others
HOA Fee Include Amenities of HOA/Condo,Insurance,Maintenance Grounds,Professional Management,Reserve Fund Contributions,Snow Removal,Trash
Restrictions None Known
Tax ID 84014714
Ownership Private
Pets Description Yes
Read Less
GET MORE INFORMATION





