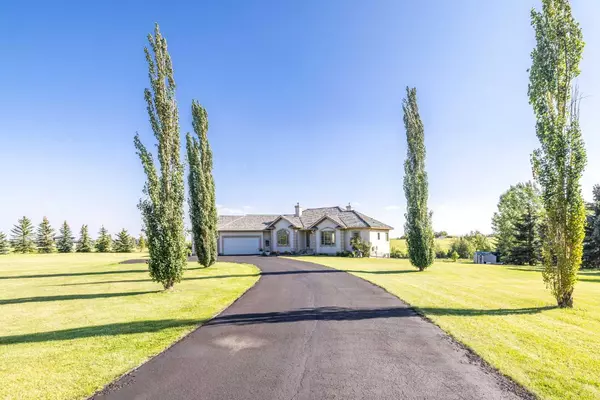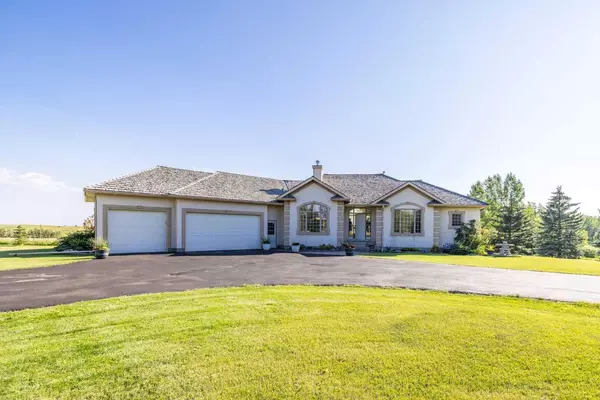For more information regarding the value of a property, please contact us for a free consultation.
15 Spero PL Rural Rocky View County, AB T3R 1G3
Want to know what your home might be worth? Contact us for a FREE valuation!

Our team is ready to help you sell your home for the highest possible price ASAP
Key Details
Sold Price $1,420,000
Property Type Single Family Home
Sub Type Detached
Listing Status Sold
Purchase Type For Sale
Square Footage 1,989 sqft
Price per Sqft $713
Subdivision Bearspaw_Calg
MLS® Listing ID A2114065
Sold Date 04/13/24
Style Acreage with Residence,Bungalow
Bedrooms 4
Full Baths 3
Half Baths 2
Originating Board Calgary
Year Built 2001
Annual Tax Amount $5,630
Tax Year 2023
Lot Size 2.180 Acres
Acres 2.18
Property Description
Welcome to your exquisite dream home, nestled on 2 acres of pristine landscape offering MOUNTAIN VIEWS in the exclusive community of Bearspaw. Crafted by Laratta Homes and meticulously maintained by its original owners, this VERY BRIGHT SOUTH FACING WALK OUT BUNGALOW offers just under 4,000 square feet of total living space. Constructed in 2001, this home was ahead of its time with its open-concept living area and soaring ceilings. Whether unwinding in comfort or hosting gatherings, this home was designed for relaxation and entertainment. The OVERSIZED KITCHEN seamlessly blends functionality with elegance, boasting exquisite cabinetry, decorative pillars, and an abundance of granite countertops. The large island hosts a convenient gas cooktop, while stainless steel appliances add a modern flair. Adjacent, a bright breakfast nook provides easy access to the patio for al fresco dining, while a private dining room awaits for more formal occasions. A thoughtfully designed mudroom, complete with built-in seating, leads to the HEATED attached 3-bay garage. This home features 4 bedrooms, including a luxurious primary suite on the main floor, with an additional 3 downstairs. The main floor office offers flexibility and can effortlessly serve as an extra bedroom if required. The spacious primary offers a luxurious 5-piece ensuite with a soaker tub, separate shower, and a sprawling walk-in closet adorned with built-in organizers. A patio door offers easy access to your balcony oasis. Descending to the lower level, you'll immediately notice the extreme brightness and generous ceiling height. Here you will find 3 bedrooms, each boasting expansive closets and large windows. Enjoy comfort all year round with IN-FLOOR HEATING throughout the lower level. Entertain guests or relax after a long day in the spacious recreation room complete with a full wet bar. Completing this level are two 4-piece bathrooms for added convenience, alongside a sizable laundry room equipped with ample storage and cabinetry, including a unique laundry chute from the main floor. Step outside to relax and unwind on the Trex decking, complete with a hot tub for year-round enjoyment. The cedar roof adds to the charm and durability of this exceptional home. With meticulous attention to detail and luxurious finishes at every turn, this stunning walkout bungalow epitomizes refined living at its finest. Welcome home to luxury, comfort, and tranquility.
Location
Province AB
County Rocky View County
Area Cal Zone Bearspaw
Zoning R1
Direction N
Rooms
Basement Finished, Full, Walk-Out To Grade
Interior
Interior Features Bar, Built-in Features, Ceiling Fan(s), Central Vacuum, Closet Organizers, Double Vanity, High Ceilings, Kitchen Island, Open Floorplan, Skylight(s), Tray Ceiling(s), Vaulted Ceiling(s), Walk-In Closet(s), Wet Bar
Heating In Floor, Forced Air, Natural Gas
Cooling None
Flooring Carpet, Hardwood, Tile
Fireplaces Number 1
Fireplaces Type Gas, Living Room, Mantle, Stone
Appliance Bar Fridge, Dishwasher, Dryer, Garage Control(s), Gas Cooktop, Microwave, Oven-Built-In, Refrigerator, Washer, Window Coverings
Laundry Laundry Room, Lower Level
Exterior
Garage Garage Door Opener, Heated Garage, Triple Garage Attached
Garage Spaces 3.0
Garage Description Garage Door Opener, Heated Garage, Triple Garage Attached
Fence None
Community Features Golf
Roof Type Cedar Shake
Porch Deck, Patio
Building
Lot Description Back Yard, Backs on to Park/Green Space, Front Yard, Lawn, Landscaped, Many Trees, Private
Foundation Poured Concrete
Sewer Septic Field, Septic Tank
Water Co-operative
Architectural Style Acreage with Residence, Bungalow
Level or Stories One
Structure Type Stone,Stucco
Others
Restrictions Utility Right Of Way
Tax ID 84018268
Ownership Private
Read Less
GET MORE INFORMATION





