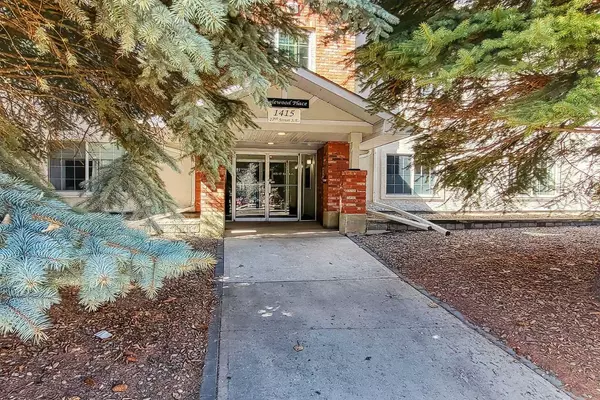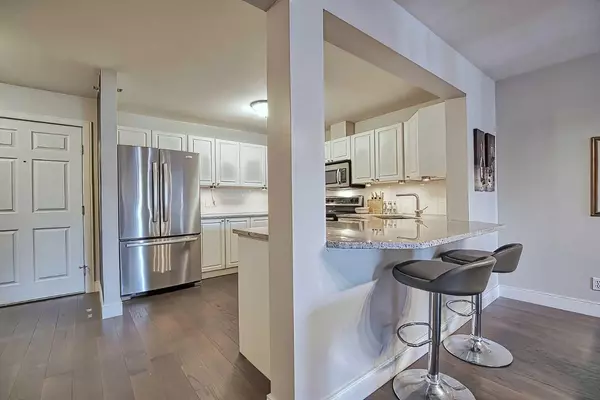For more information regarding the value of a property, please contact us for a free consultation.
1415 17 ST SE #312 Calgary, AB T2G 3V3
Want to know what your home might be worth? Contact us for a FREE valuation!

Our team is ready to help you sell your home for the highest possible price ASAP
Key Details
Sold Price $400,000
Property Type Condo
Sub Type Apartment
Listing Status Sold
Purchase Type For Sale
Square Footage 1,017 sqft
Price per Sqft $393
Subdivision Inglewood
MLS® Listing ID A2121368
Sold Date 04/11/24
Style Low-Rise(1-4)
Bedrooms 2
Full Baths 2
Condo Fees $647/mo
Originating Board Calgary
Year Built 1995
Annual Tax Amount $1,748
Tax Year 2023
Property Description
Exceptional value in this inner city condo in a fantastic location with over 1000+ square feet... TWO bedrooms... TWO bathrooms... and TWO underground heated parking spots. Located in a quiet corner of the historic and charming neighbourhood of Inglewood you are minutes away from Downtown, the Bow River, walk/run/bike/rollerblade on nearby Pathway System, Pearce Estate Park, Calgary Zoo, Deerfoot Trail and all the shops, restaurants, bars, services, etc. along the trendy 9th Avenue shopping district. This unit is on the TOP FLOOR with a west facing view. Open floor plan with a Kitchen that has lots of cabinets and counter space. Spacious Living Room with cozy gas corner fireplace leading out to the balcony. Master bedroom has 4 piece ensuite and huge walk in closet with shelving and room for storage. Guest bedroom is nicely sized with a 3 piece bath. Large Storage Unit in the heated Parkade with bicycle storage too. Well managed building with everything you need for an inner city lifestyle, check it out today.
Location
Province AB
County Calgary
Area Cal Zone Cc
Zoning M-C1
Direction E
Rooms
Basement None
Interior
Interior Features Breakfast Bar, No Animal Home, No Smoking Home, Open Floorplan, Storage, Walk-In Closet(s)
Heating Baseboard, Hot Water, Natural Gas
Cooling None
Flooring Carpet, Ceramic Tile, Hardwood
Fireplaces Number 1
Fireplaces Type Gas, Living Room, Mantle
Appliance Dishwasher, Dryer, Electric Stove, Microwave, Microwave Hood Fan, Refrigerator, Washer, Window Coverings
Laundry In Unit
Exterior
Garage Assigned, Off Street, Parkade, Underground
Garage Description Assigned, Off Street, Parkade, Underground
Community Features Golf, Park, Playground, Schools Nearby, Shopping Nearby, Sidewalks, Street Lights, Walking/Bike Paths
Amenities Available Bicycle Storage, Elevator(s), Storage
Roof Type Asphalt Shingle
Porch Balcony(s)
Parking Type Assigned, Off Street, Parkade, Underground
Exposure W
Total Parking Spaces 2
Building
Story 3
Foundation Poured Concrete
Architectural Style Low-Rise(1-4)
Level or Stories Single Level Unit
Structure Type Brick,Stucco,Wood Frame
Others
HOA Fee Include Caretaker,Common Area Maintenance,Heat,Parking,Professional Management,Reserve Fund Contributions,Sewer,Snow Removal,Water
Restrictions Pet Restrictions or Board approval Required
Ownership Private
Pets Description Restrictions
Read Less
GET MORE INFORMATION





